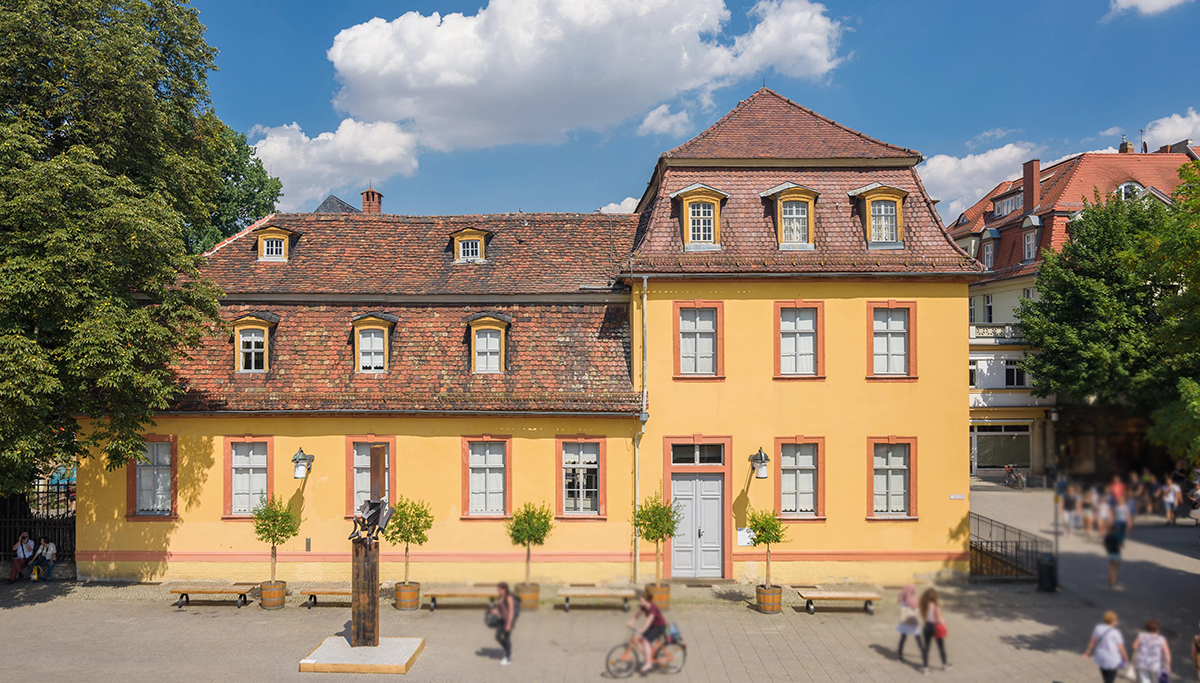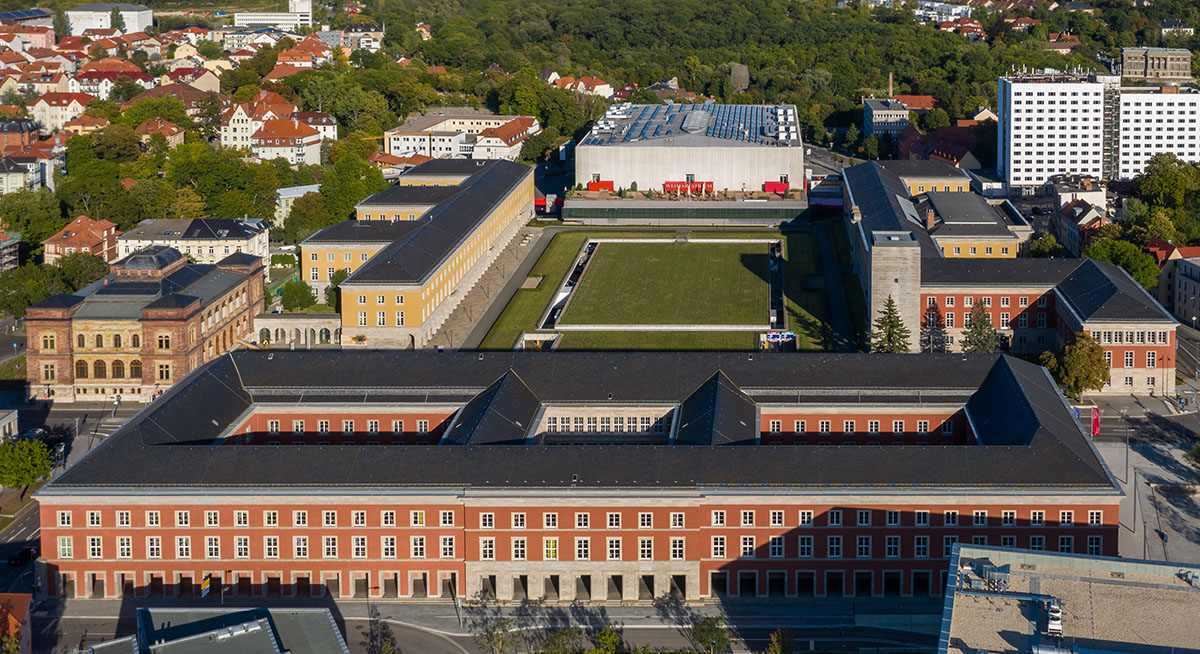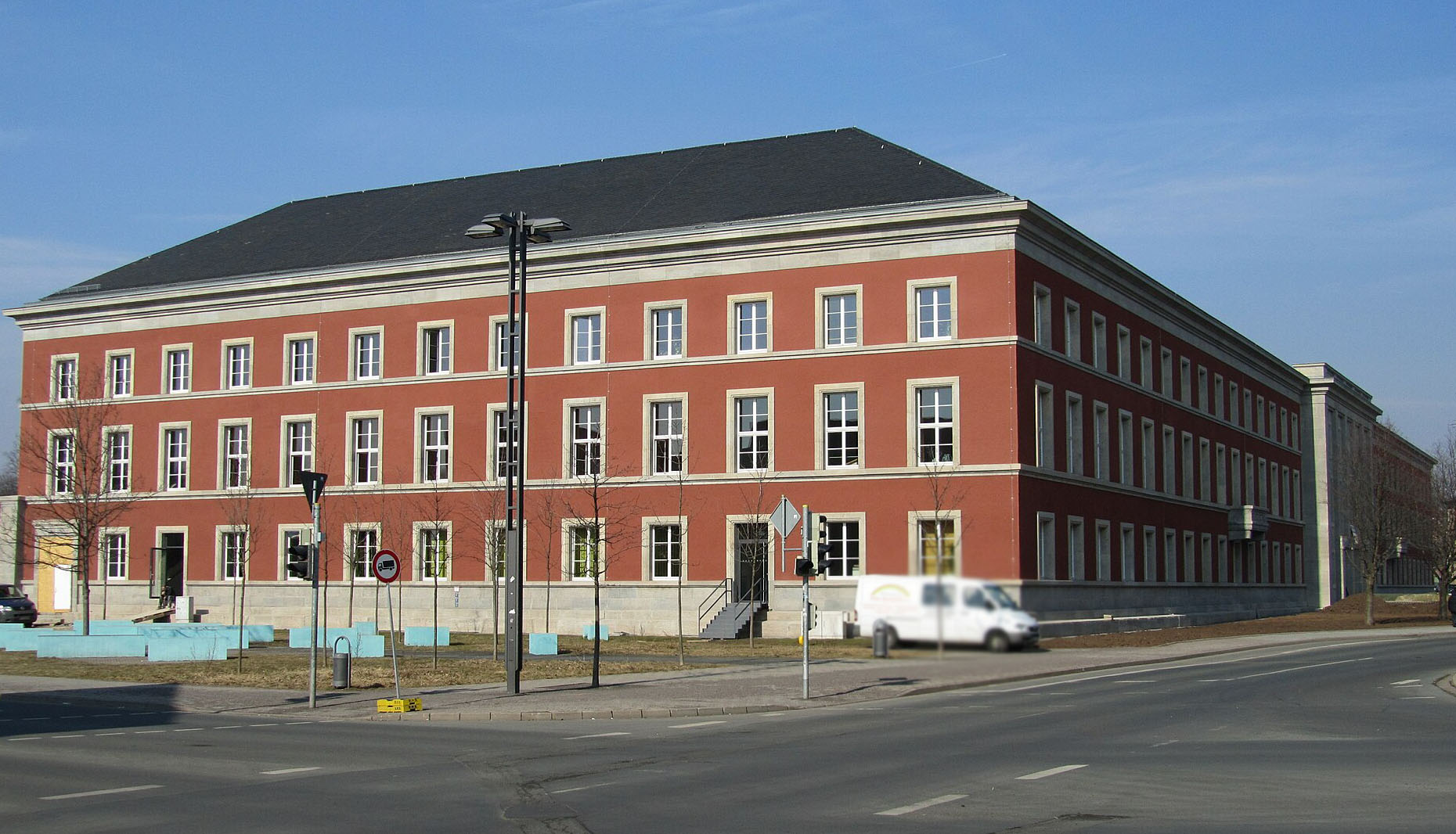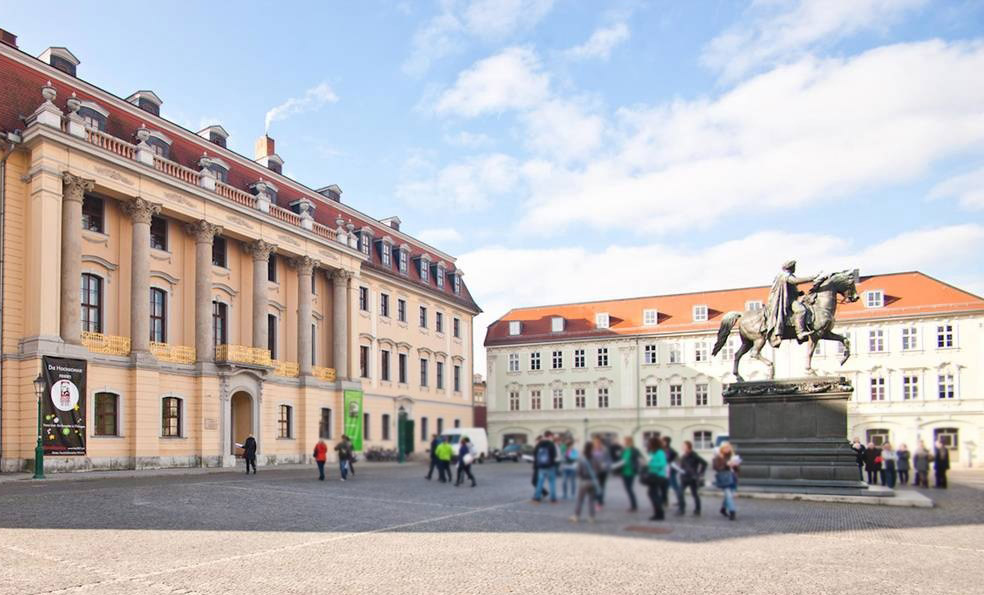Atrium & ehemaliges Gauforum Weimar
Audio Guide Atrium & ehemaliges Gauforum
The Atrium & ehemaliges Gauforum is a complex of buildings built during the National Socialist period as the administrative and representative centre of the Gau Thuringia.
The complex consists of three main buildings: the Reichsstatthalter & Gauleiter building with bell tower in the south, the German Labour Front building in the west and the NSDAP organisations building in the north.
There were also plans to build the People's Community Hall in the east, which was to have a capacity of 20,000 people, but it was never completed.
The complex was designed by architect Hermann Giesler at the personal direction of Adolf Hitler and reflected his ideas of a "wolf-like" architectural style.
For the construction of the complex, 139 houses with 462 flats were demolished, as well as the Asbachgrund Park with a viaduct. Construction began in May 1937 with the ceremonial laying of the foundation stone.
After the war, the complex was used for various purposes, including educational facilities, cultural events and a shopping centre. Since 2005, the eastern building has been converted into the Weimar Atrium shopping centre.
The southern building with the bell tower houses a permanent exhibition about the history of the complex and its aftermath. The complex is an architectural monument and a testament to the totalitarian modernisation of Weimar.
Other sights
-
Albert Schweitzer Denkmal
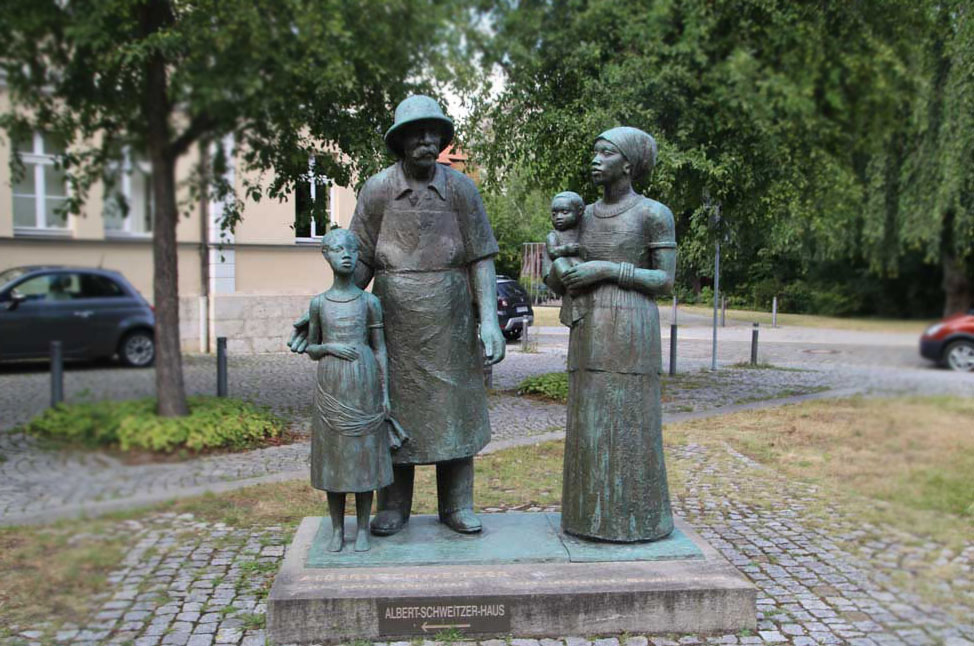
-
Altenburg (Franz Liszt)
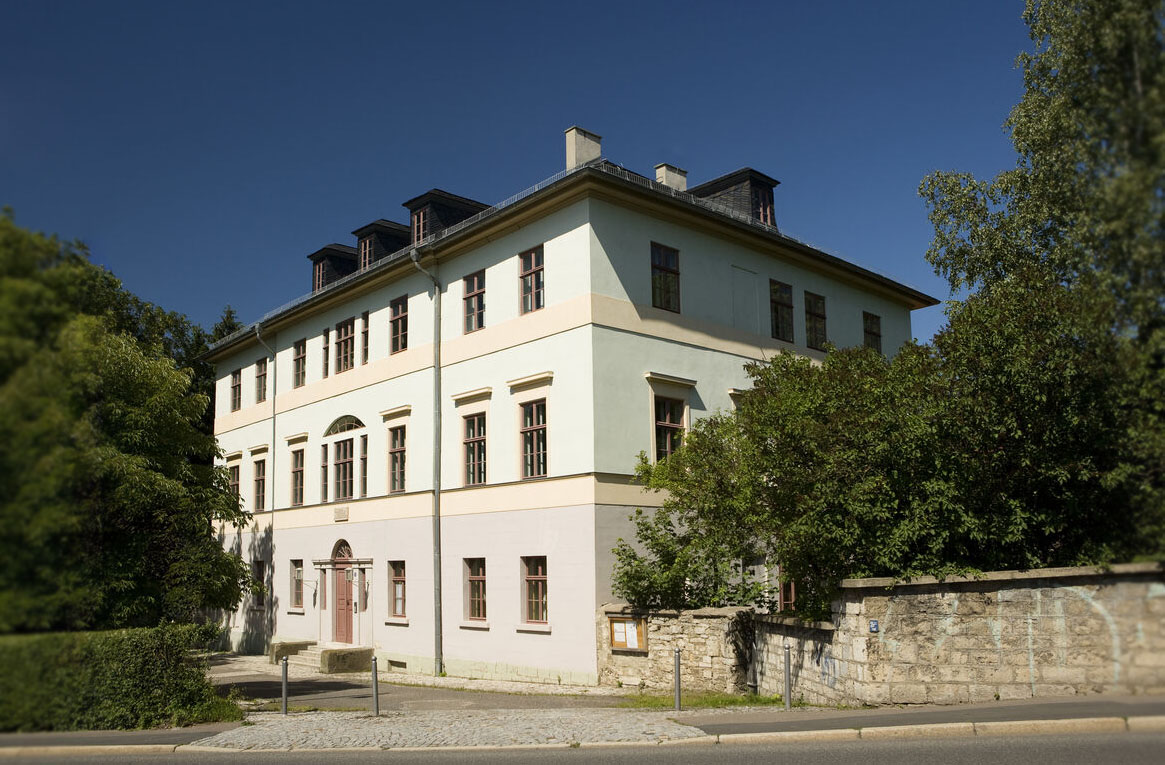
-
Bauhaus Universität (Henry van de Velde)
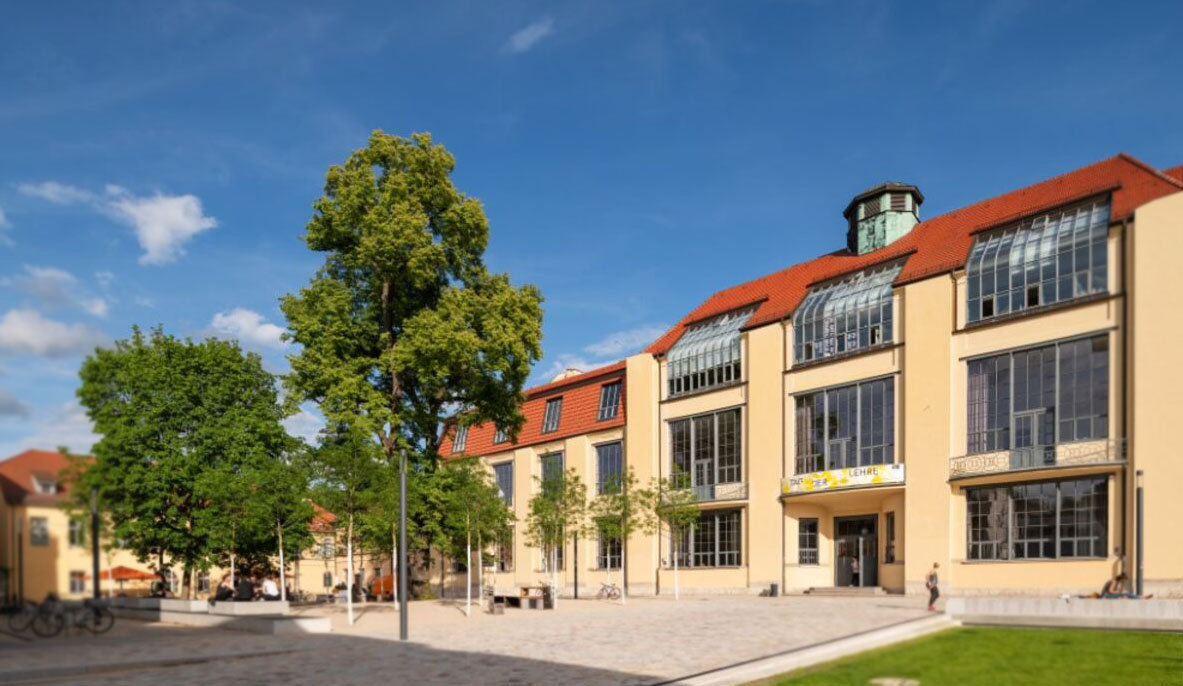
-
Bauhaus: Haus am Horn
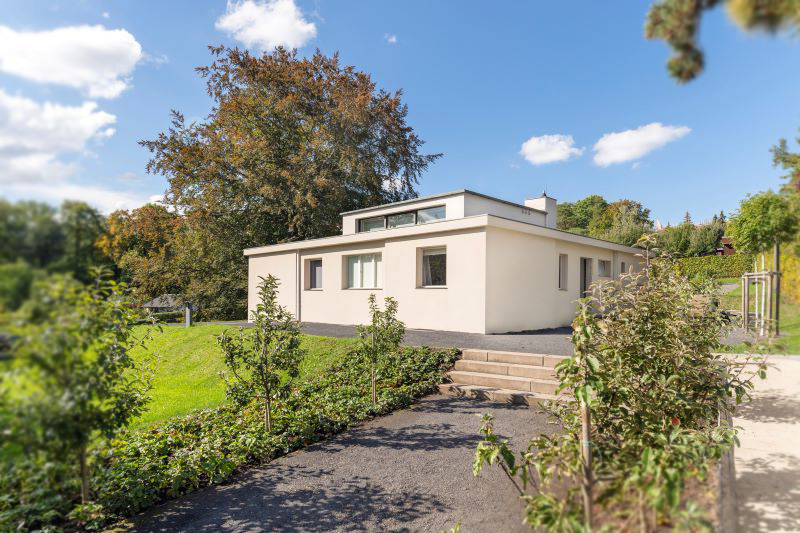
-
Carl Heinrich Ferdinand Streichhan-Kaserne
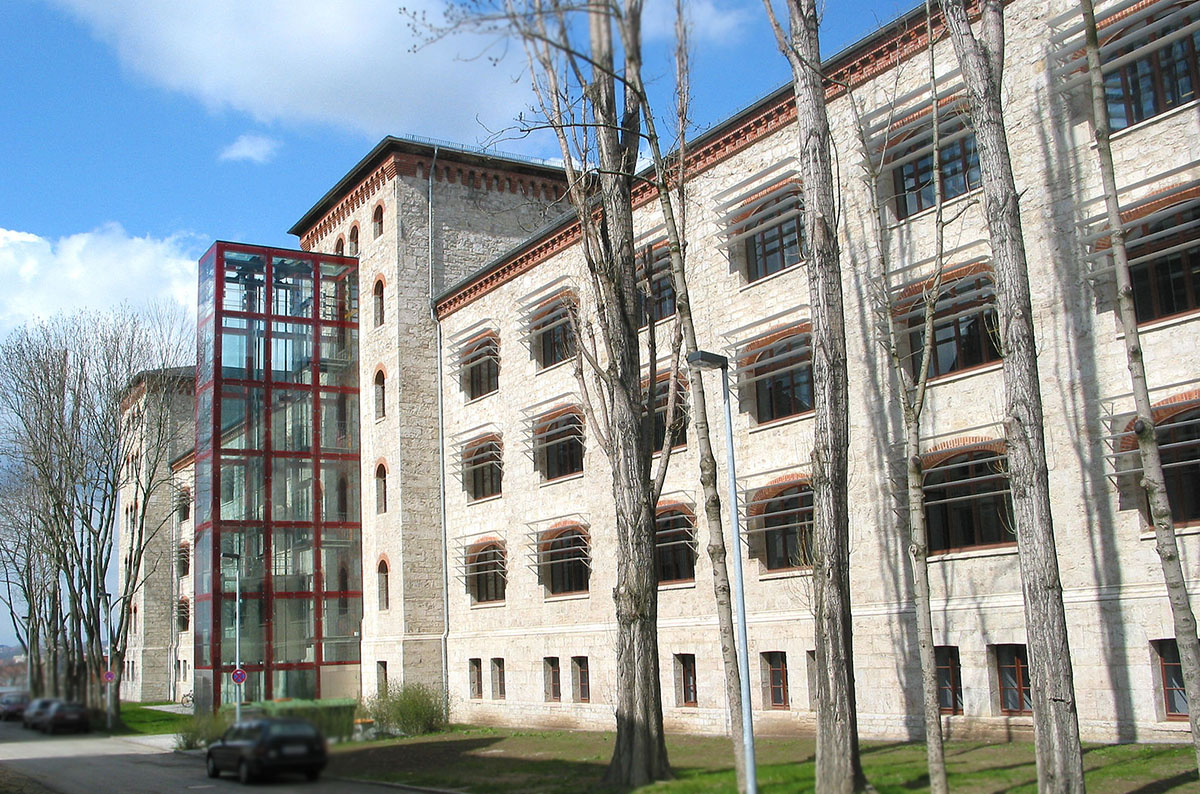
-
Cranachhaus
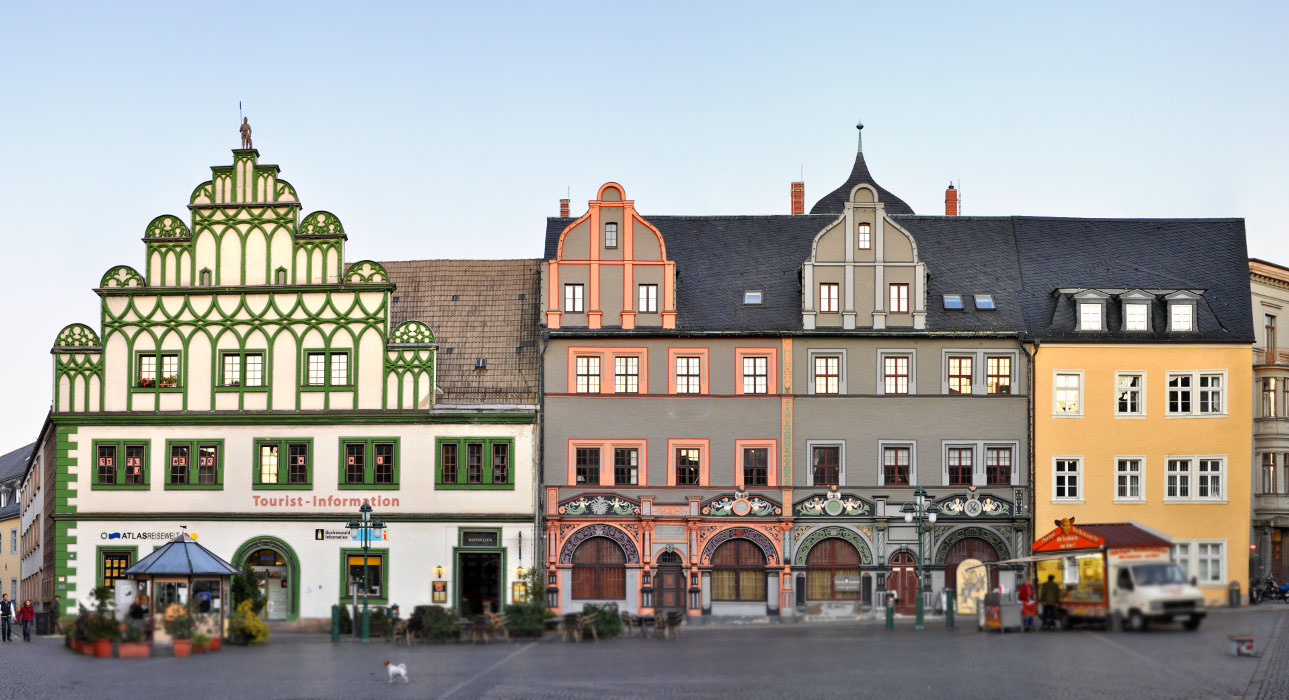
-
Denkmal Nepomuk Hummel
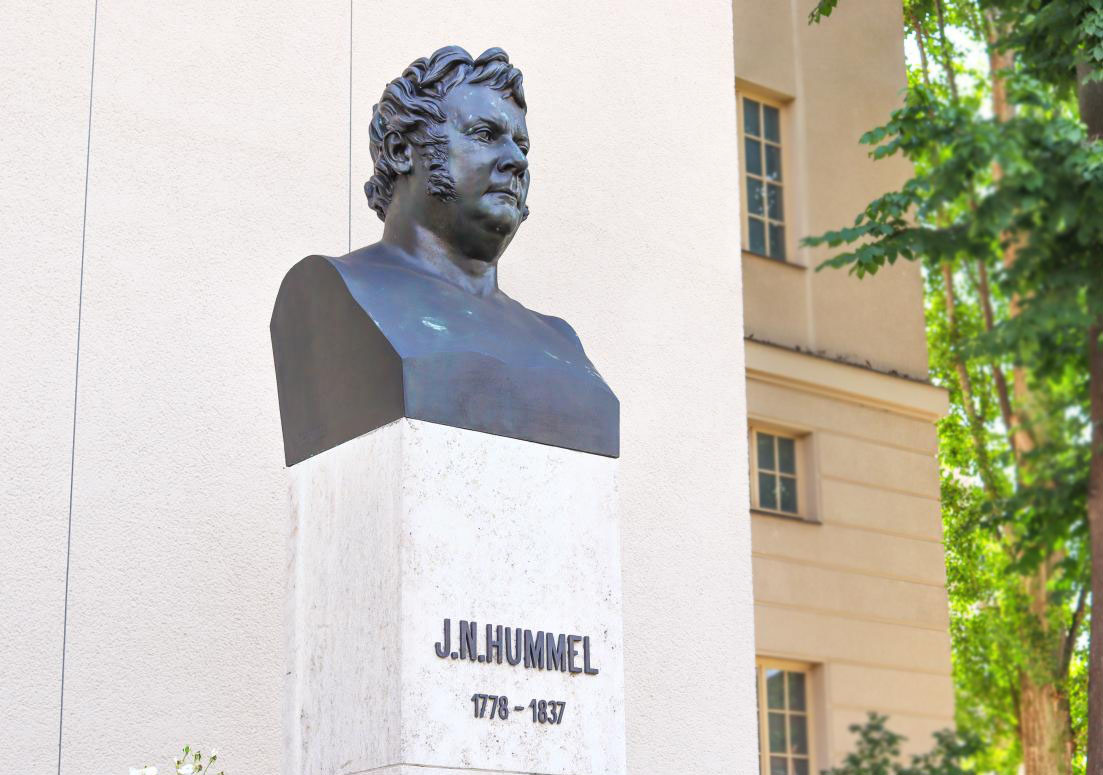
-
Denkmal Nepomuk Hummel und katholische Kirche
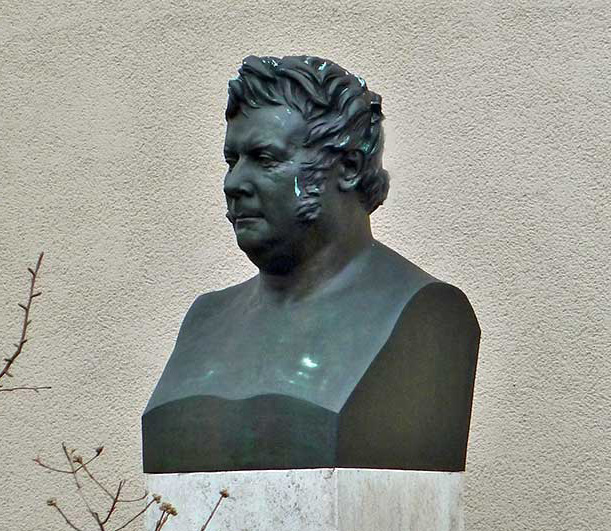
-
Deutsches Nationaltheater Goethe & Schiller Denkmal
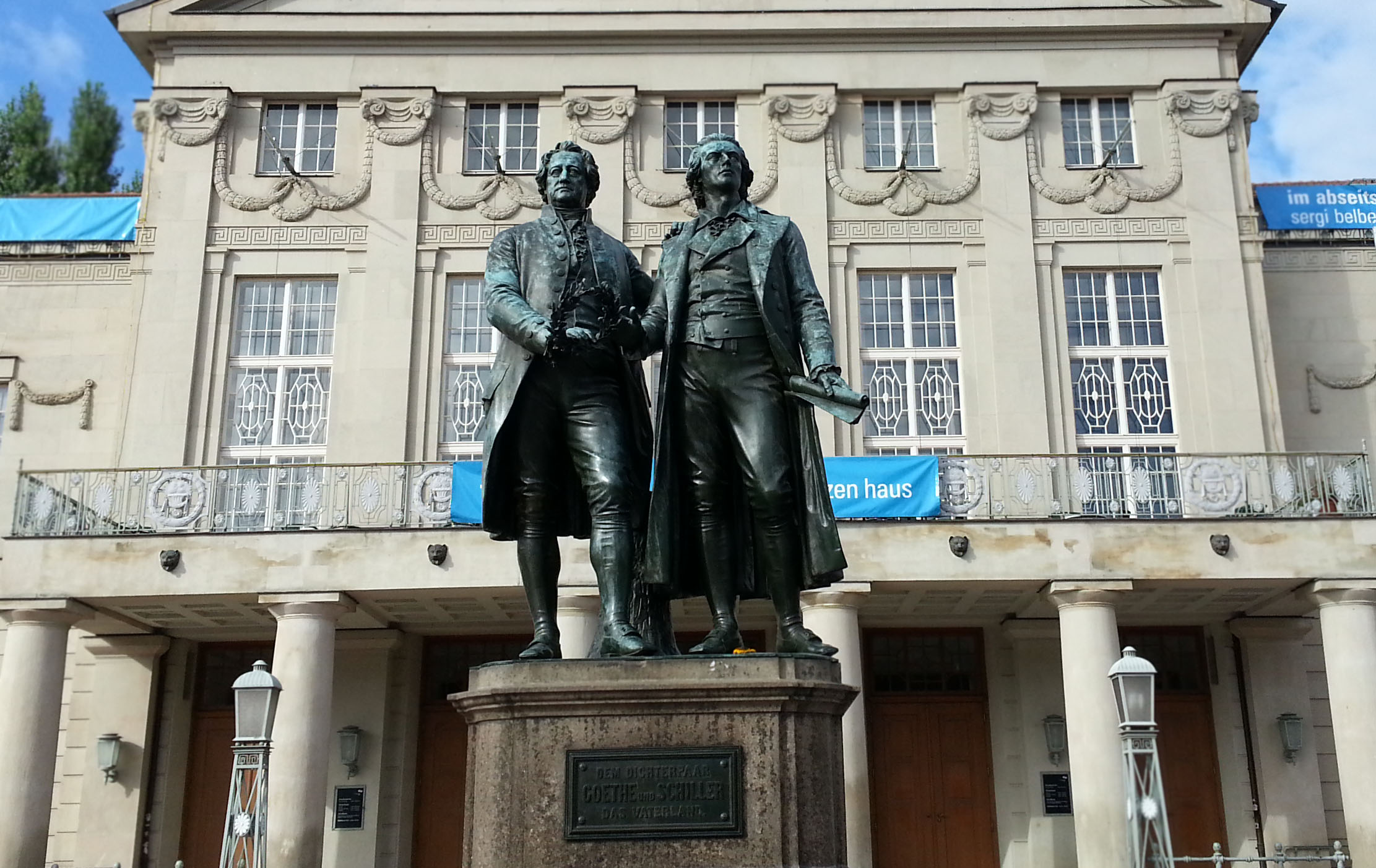
-
Ginkgobaum
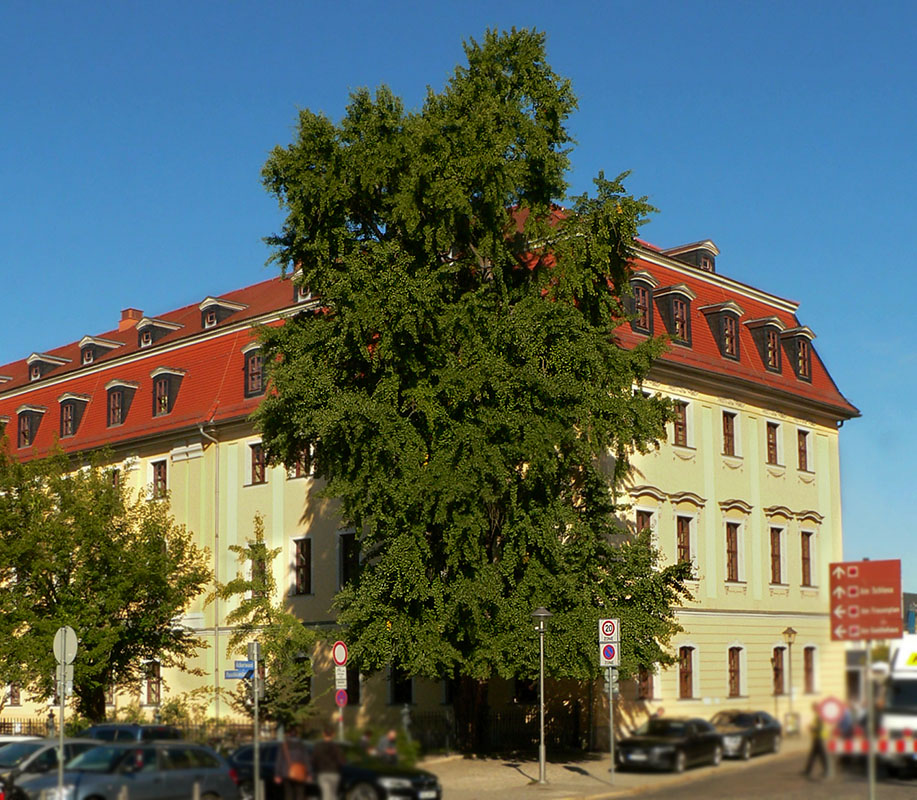
-
Goethe- & Schillerarchiv
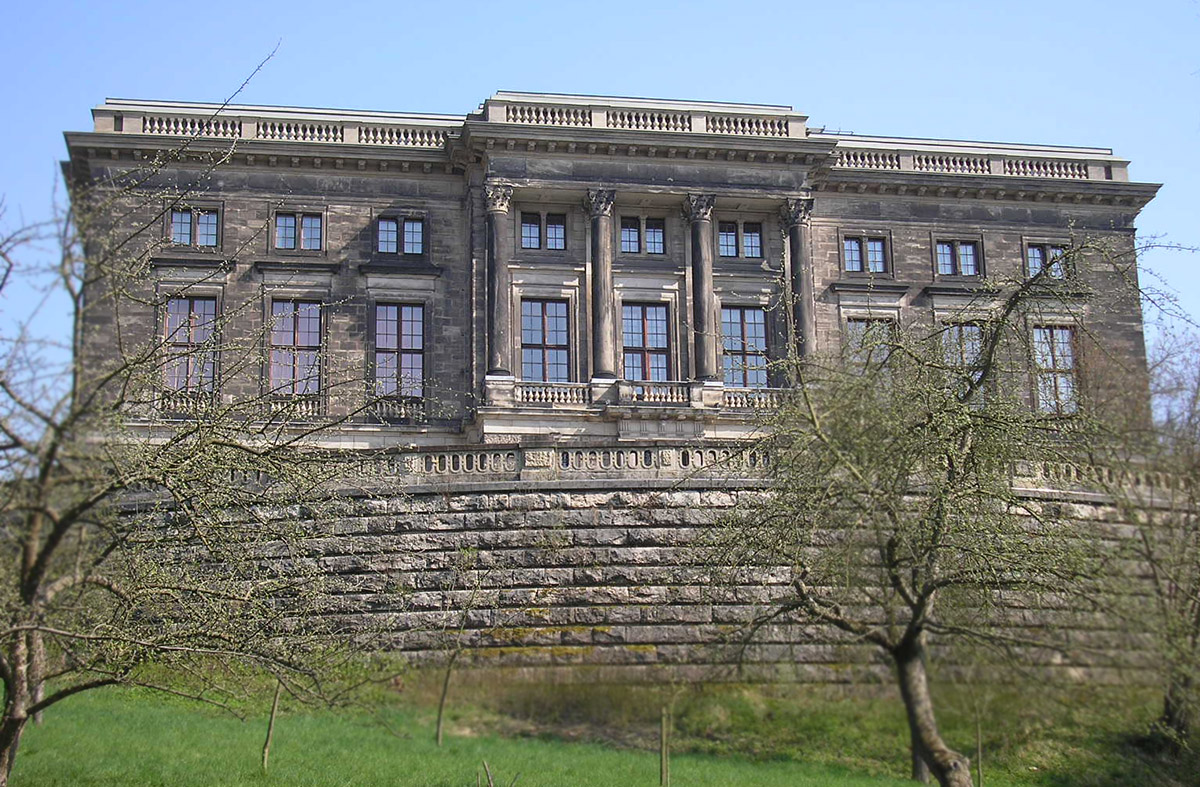
-
Goetheplatz mit Kasseturm & Stadtmauer
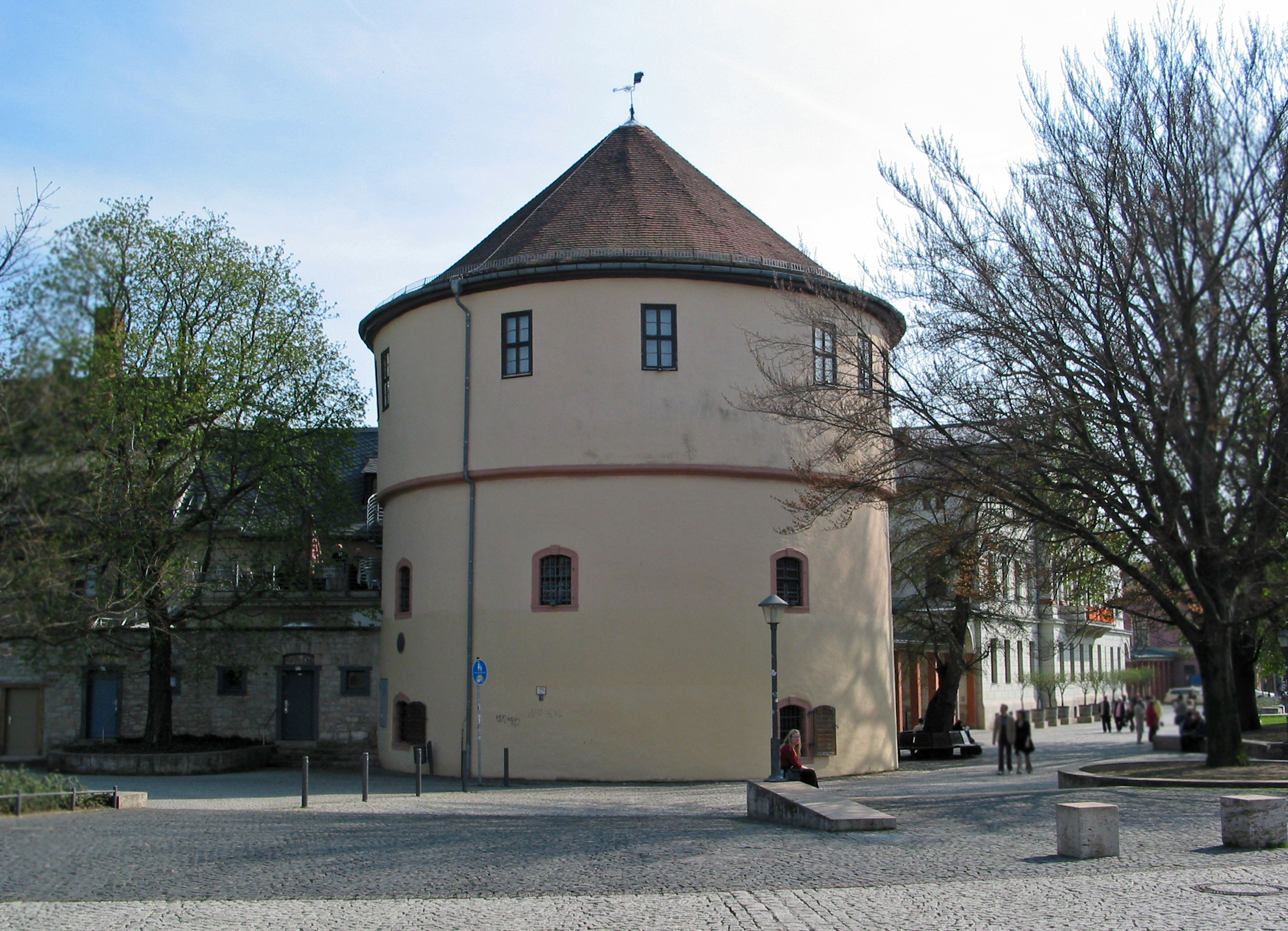
-
Goethes Wohnhaus
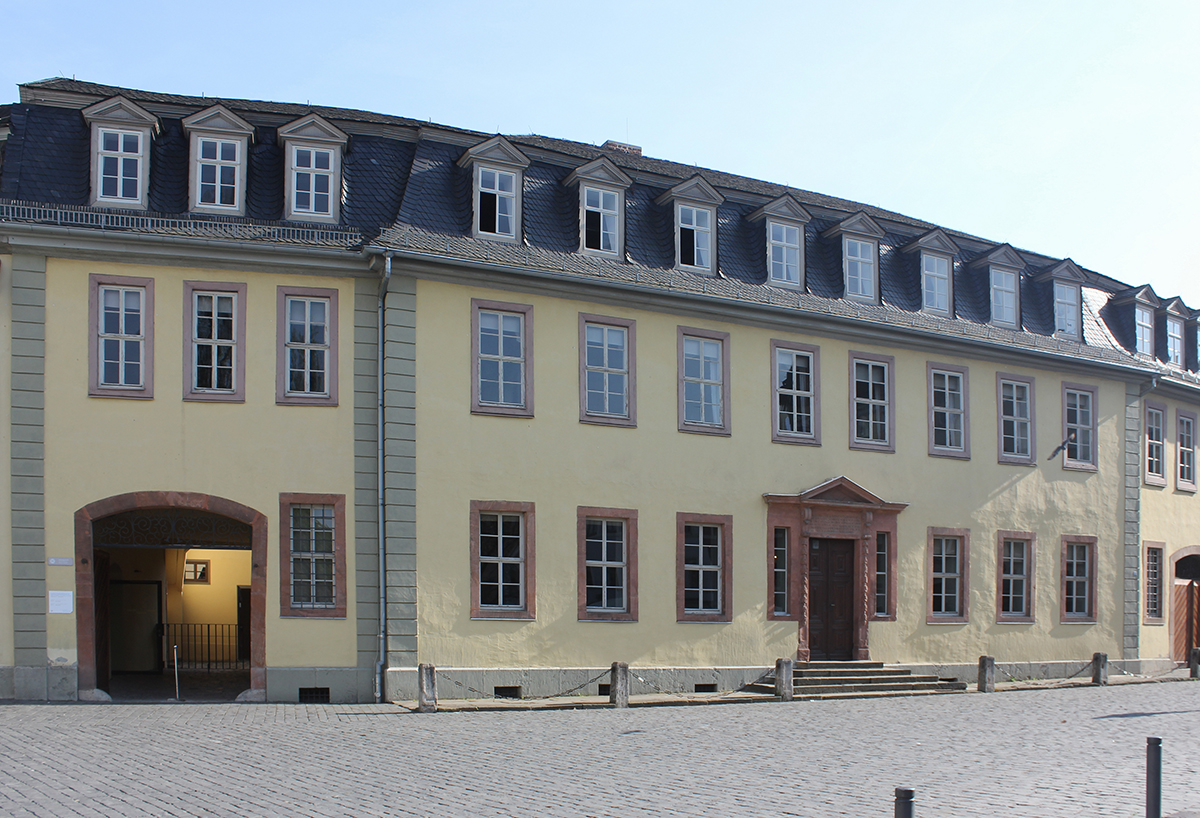
-
Haus am Horn
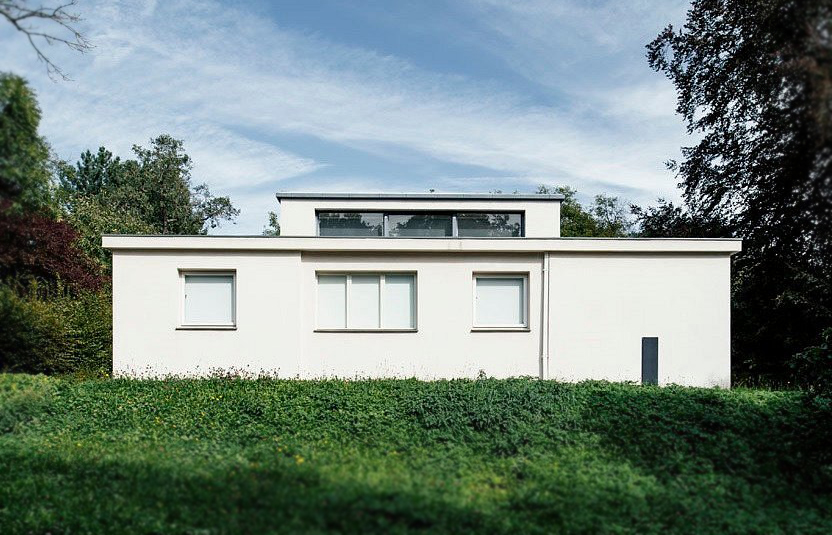
-
Haus der Charlotte von Stein
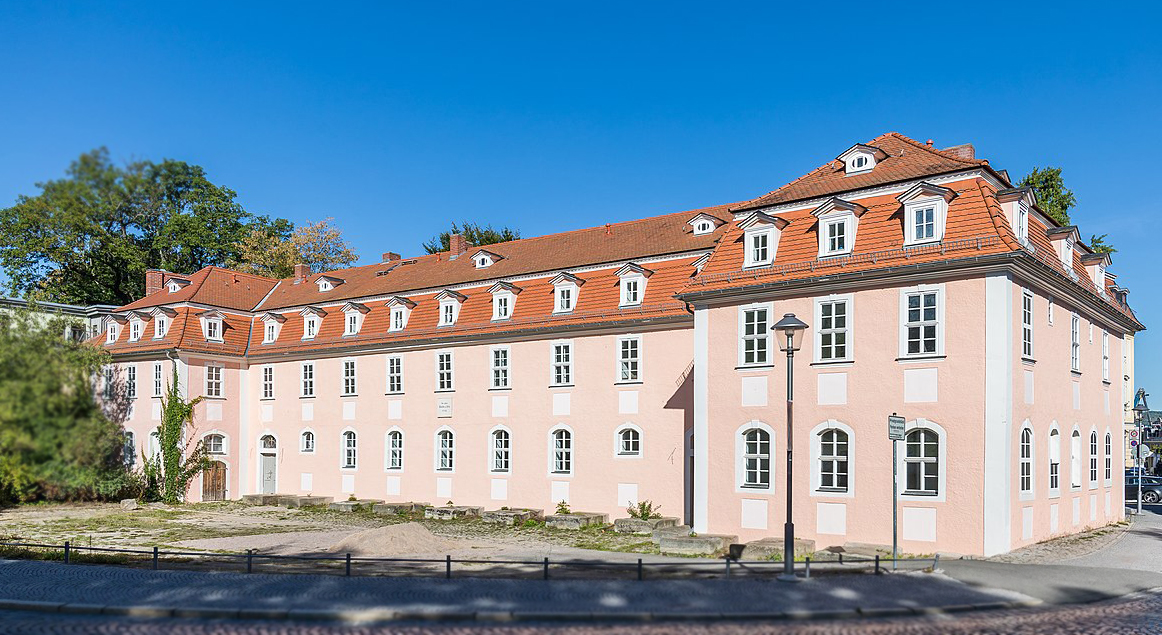
-
Herderplatz & Kirche St. Peter und Paul
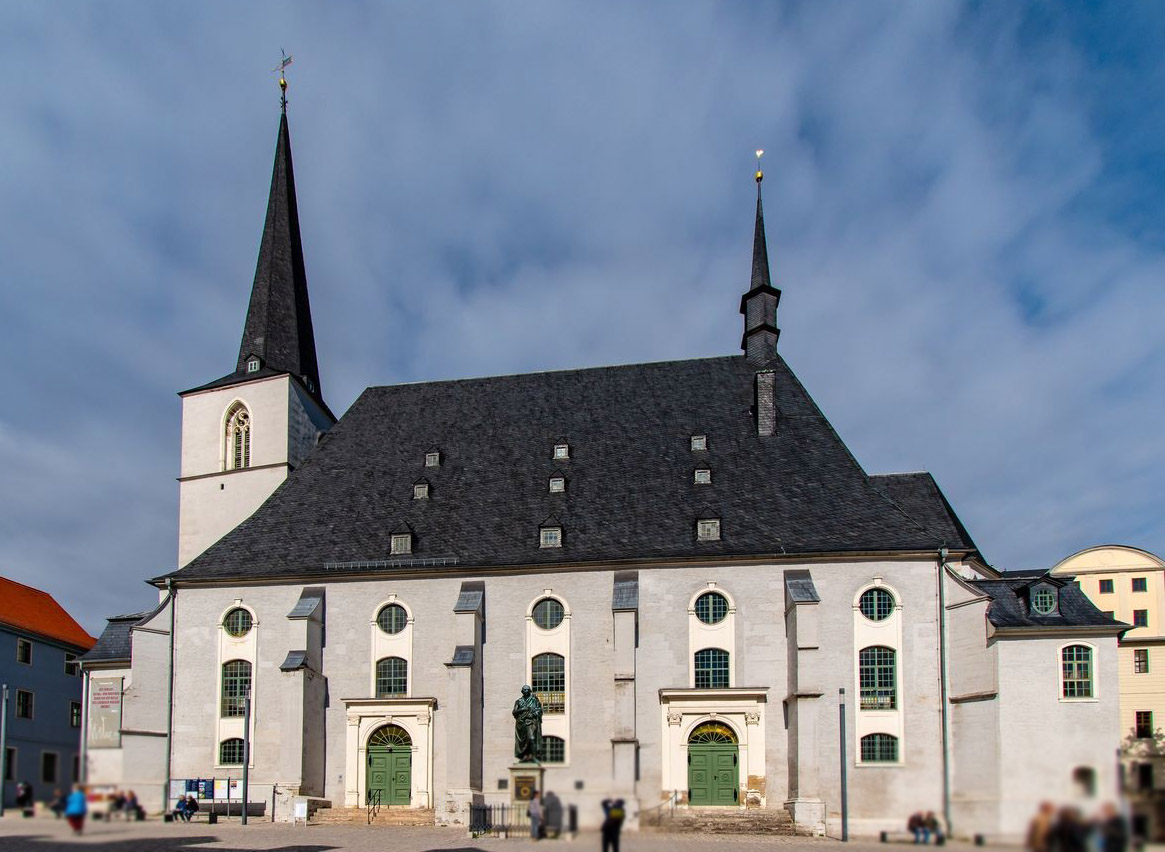
-
Herzogin Anna-Amalia-Bibliothek
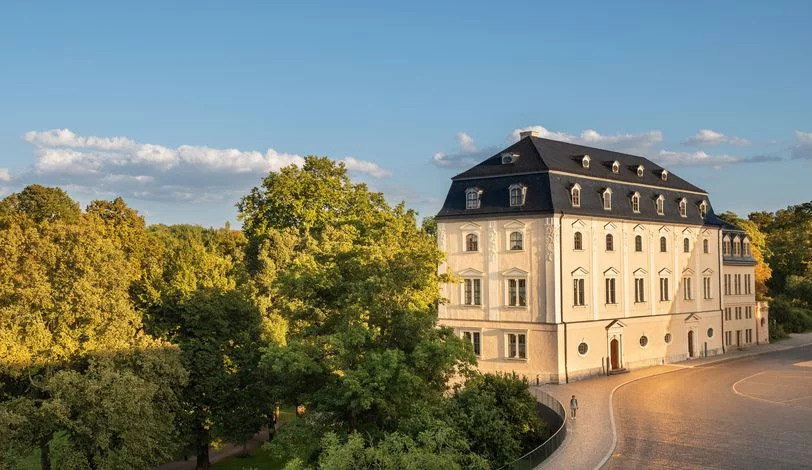
-
Historischer Friedhof
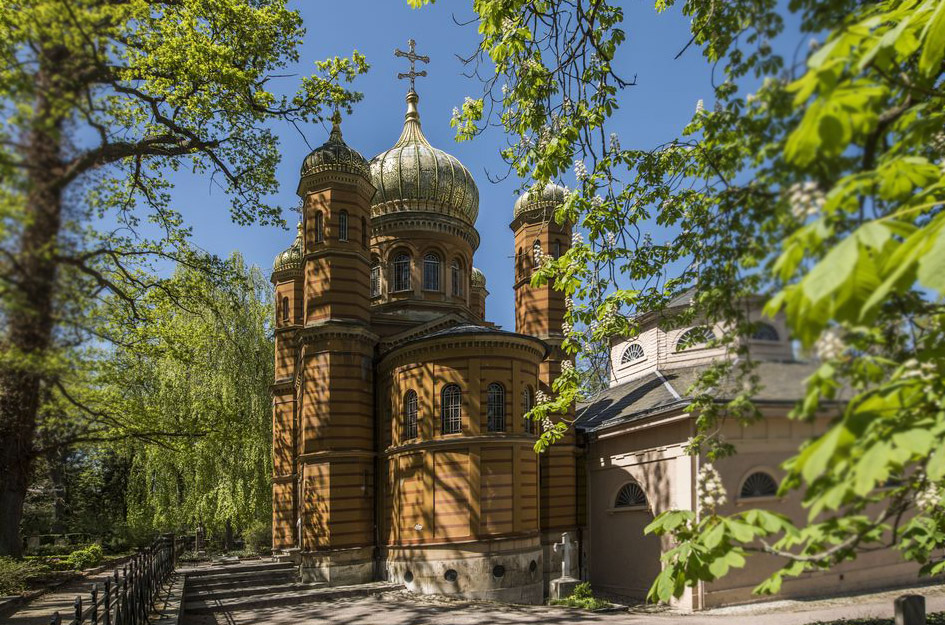
-
Hochschule für Musik Franz Liszt (Fürstenhaus)
-
J. G. Herder, Kirche St. Peter und Paul
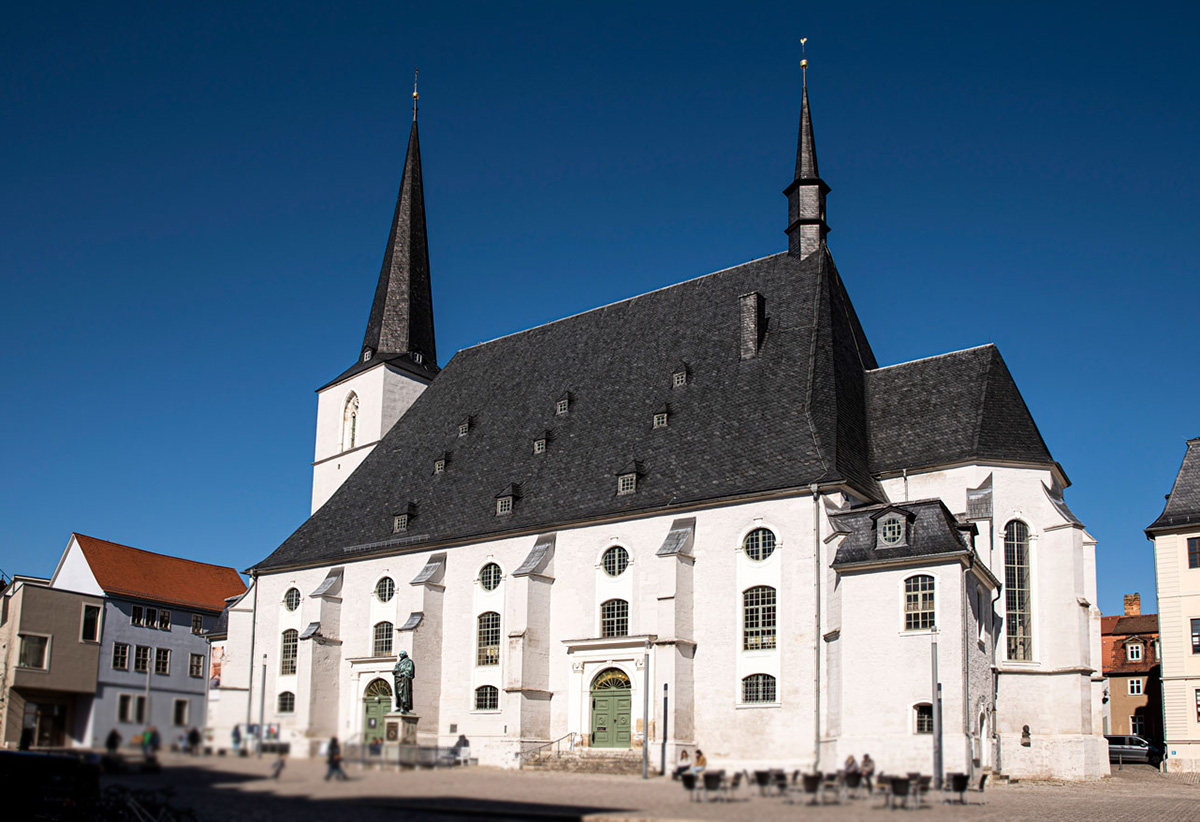
-
J. S. Bach in Weimar & Bachtafel
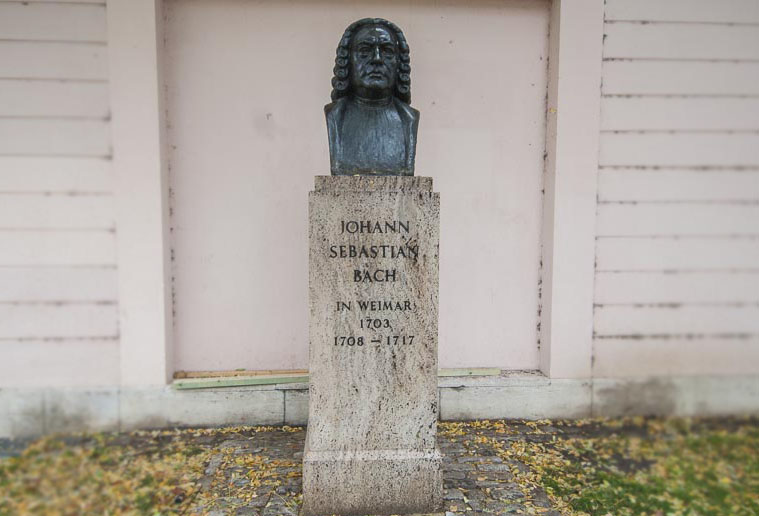
-
Katholische Kirche
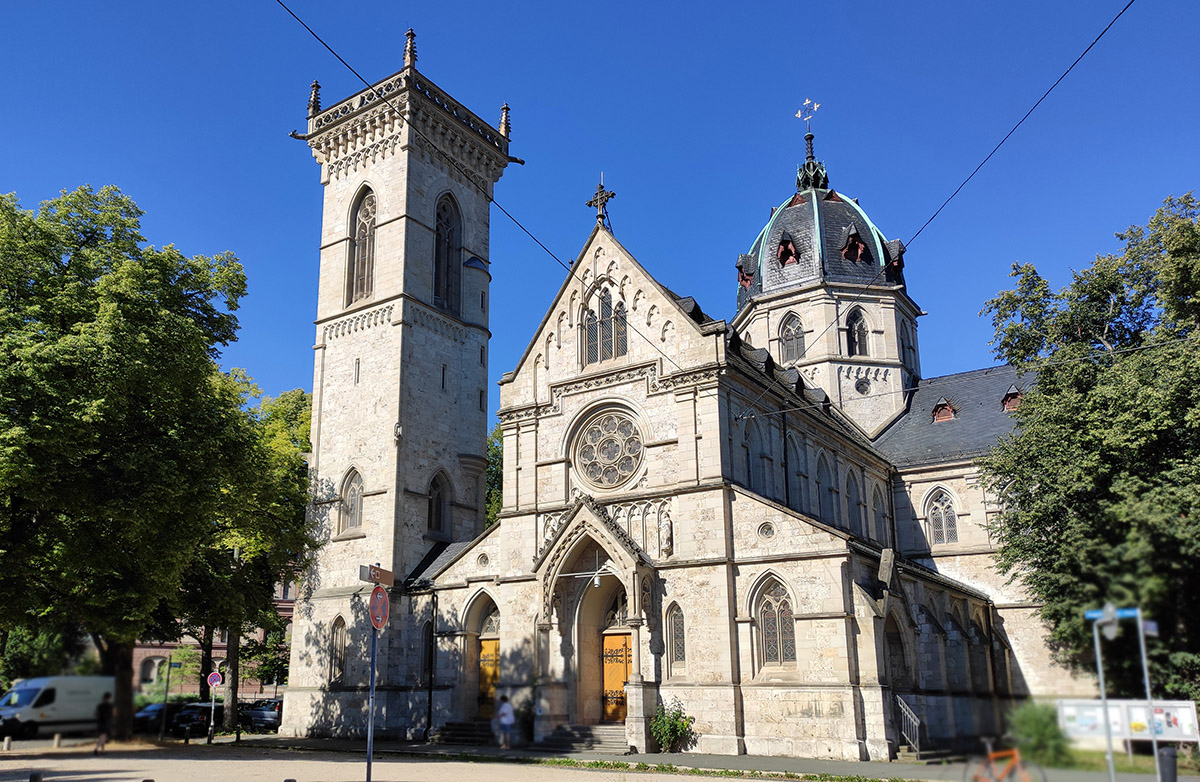
-
Landesmuseum
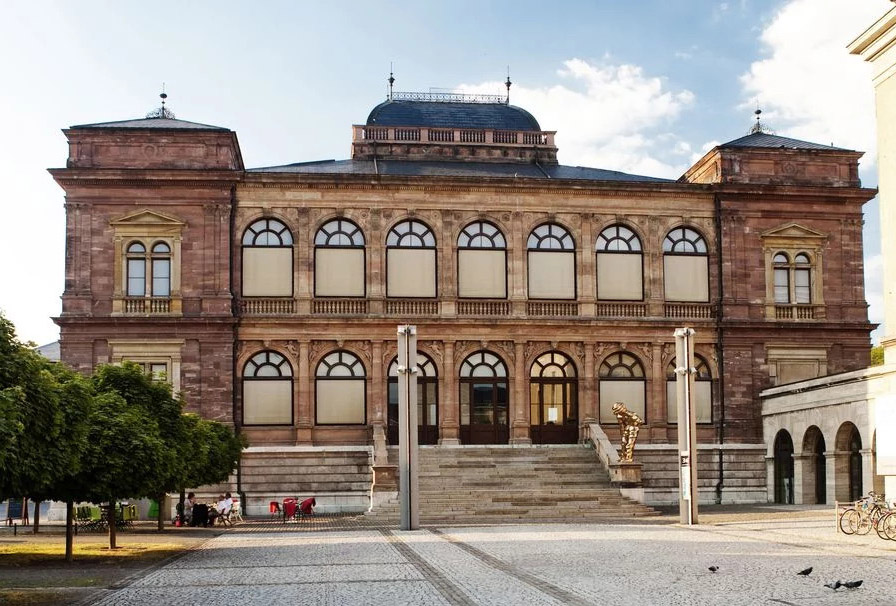
-
Liszthaus & Liszt in Weimar
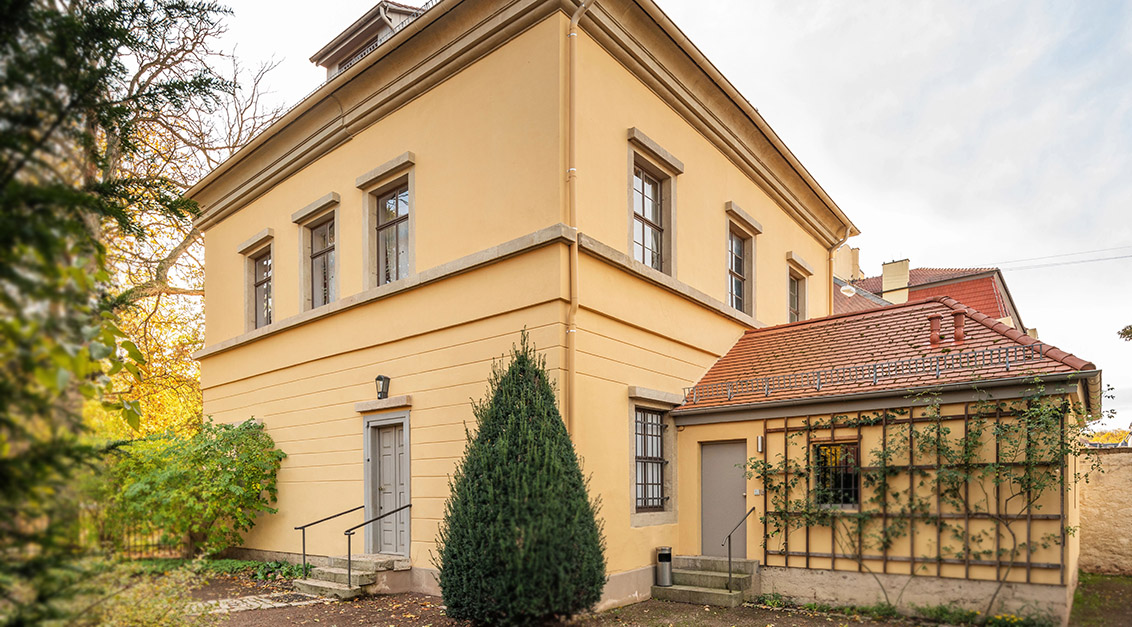
-
Markt
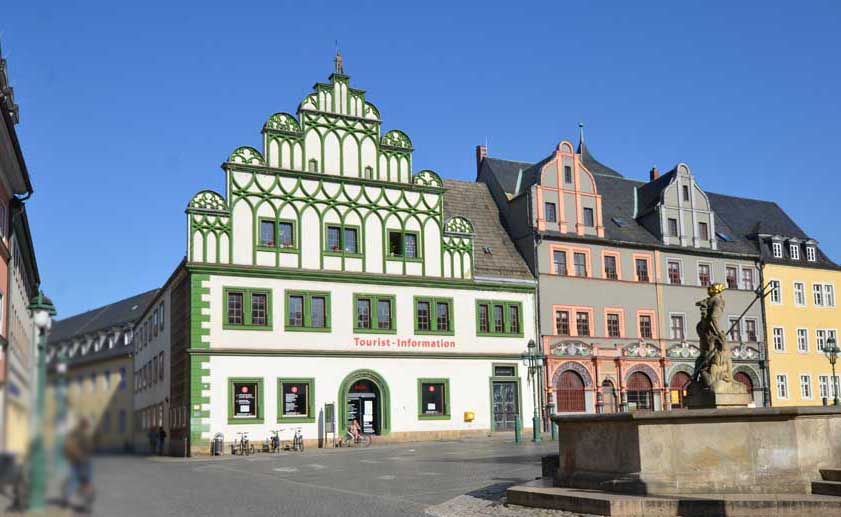
-
Marktplatz, J. S. Bach
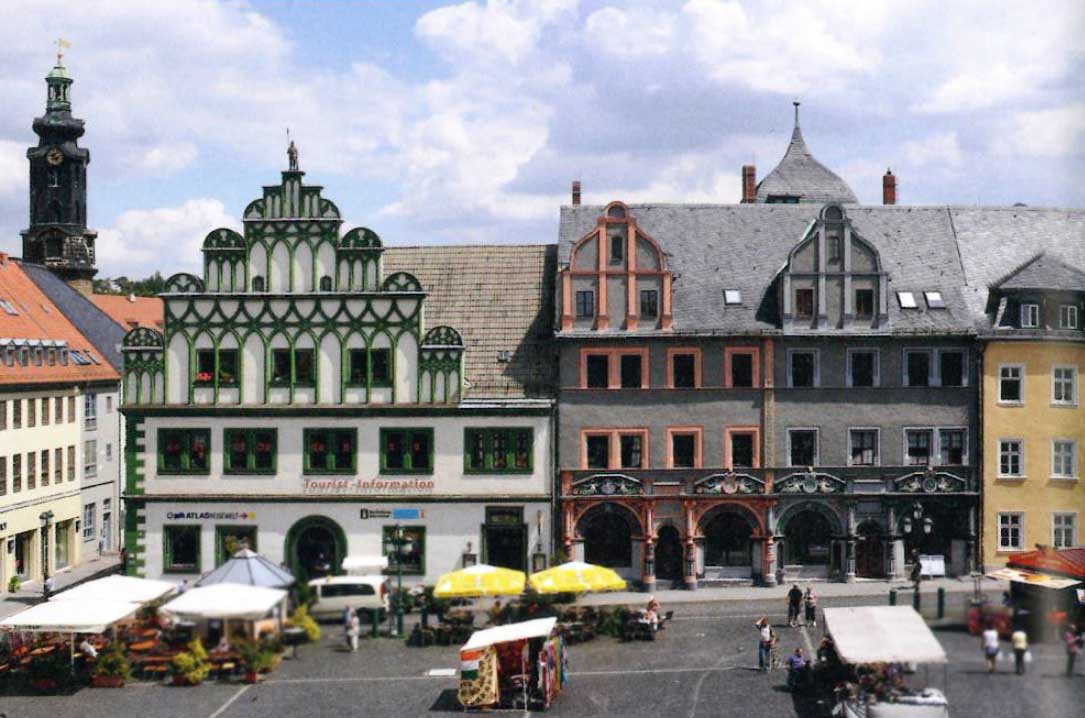
-
Marktplatz, Rathaus, Cranachhaus
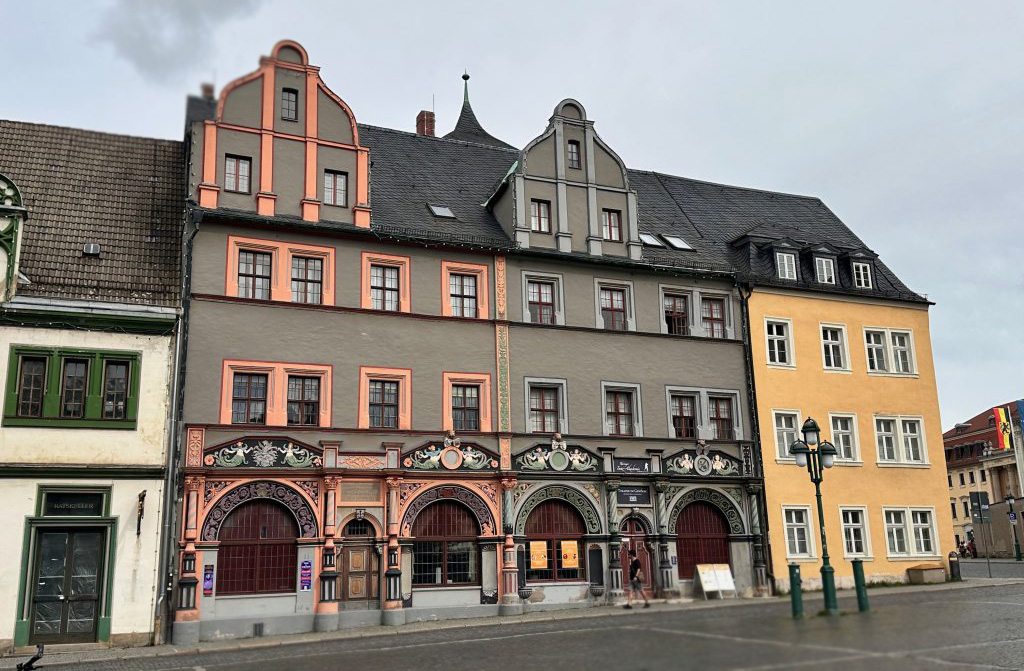
-
Marstall
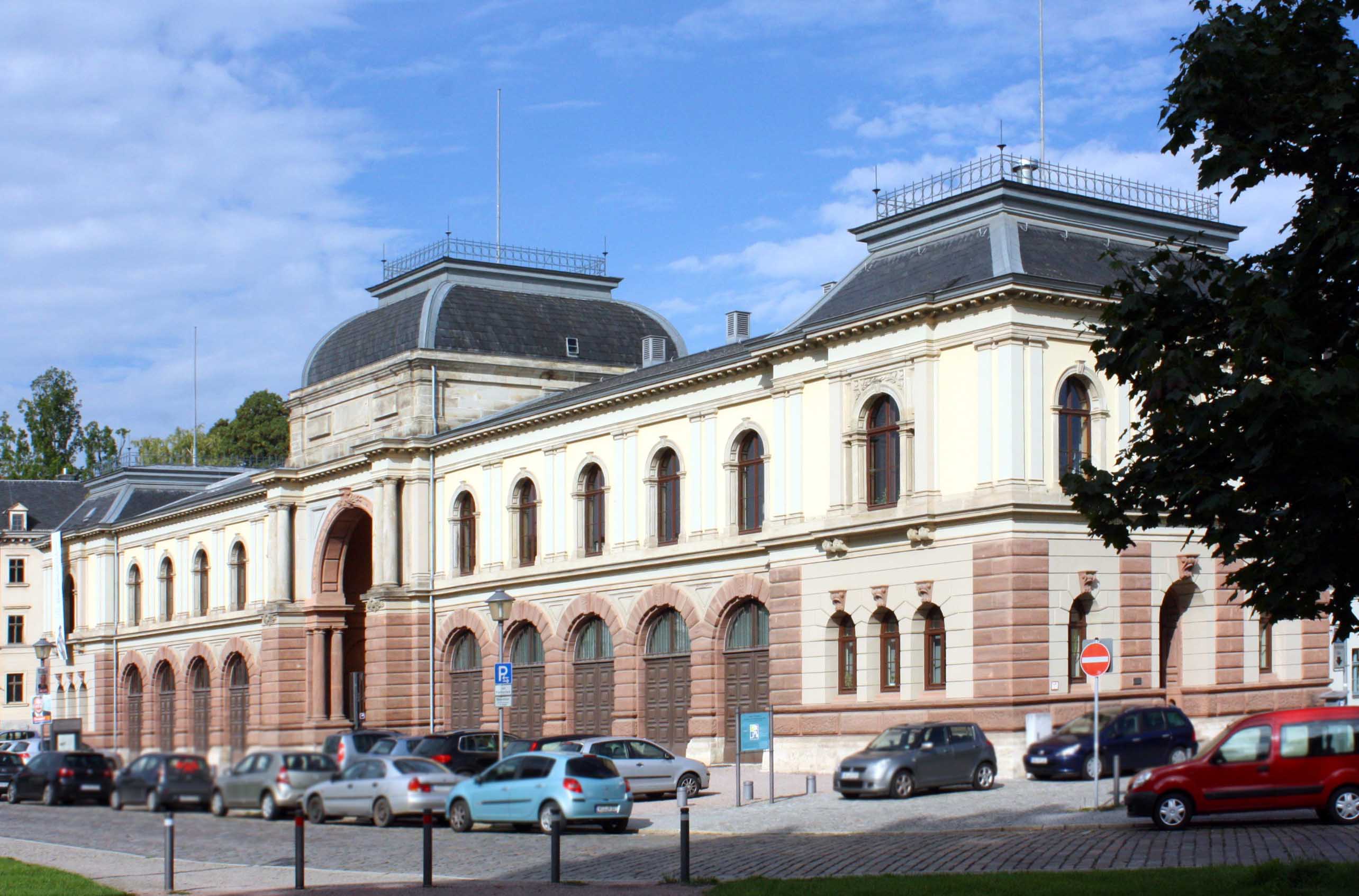
-
Modernes Weimar: Neues Bauen am Horn
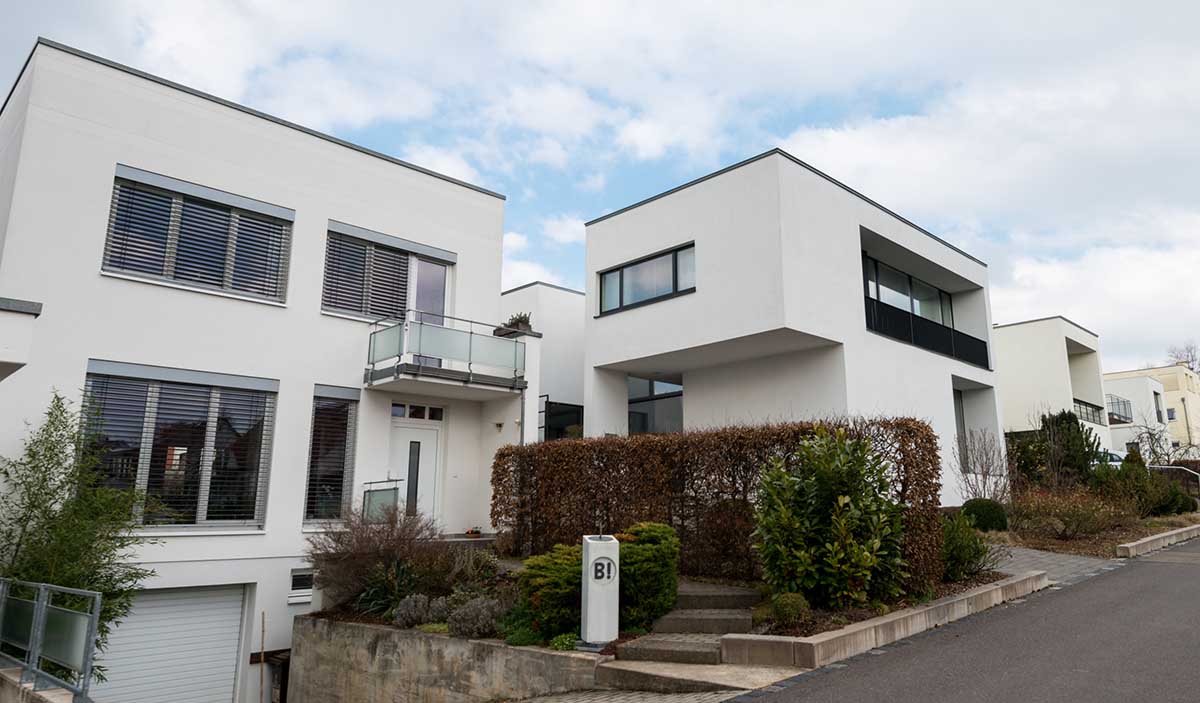
-
Neue Weimarhalle
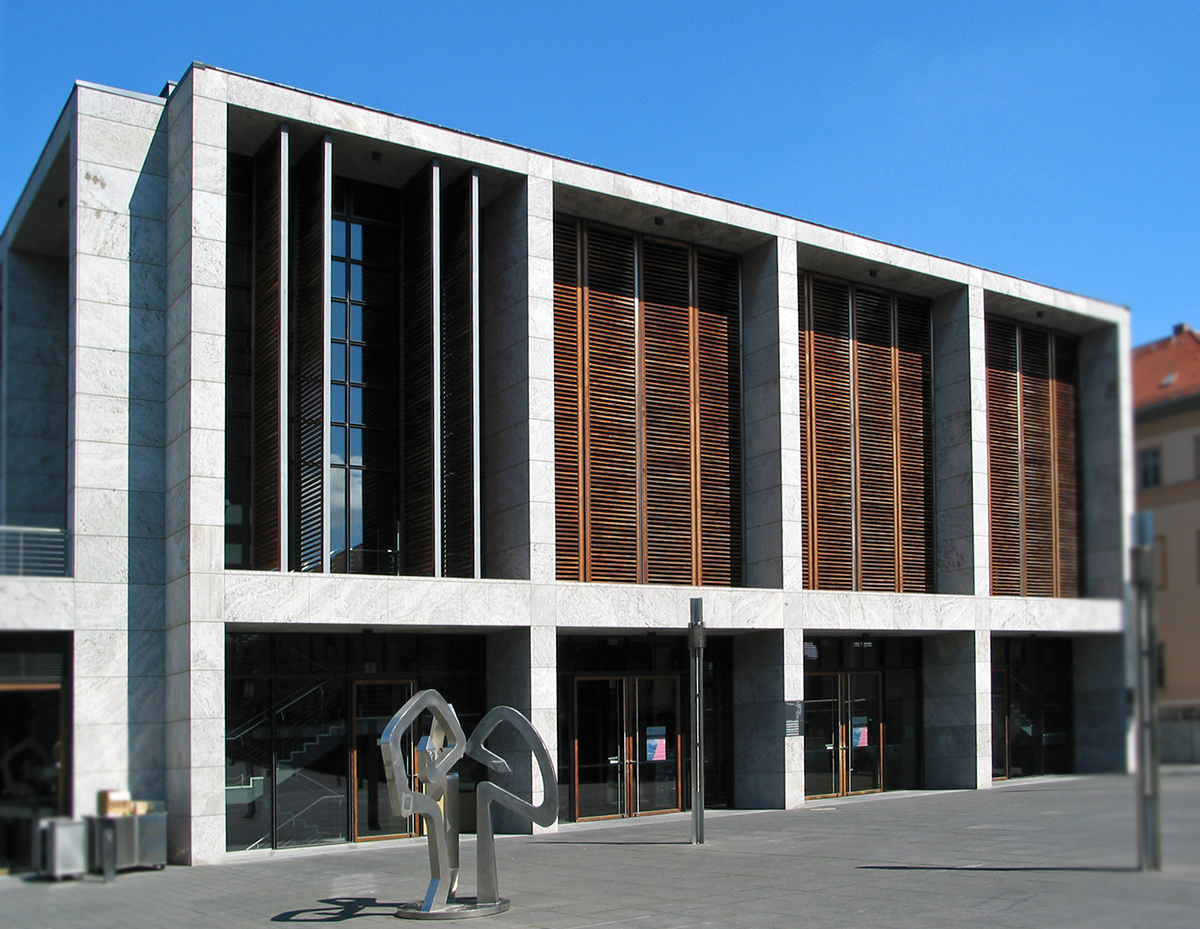
-
Neues Museum
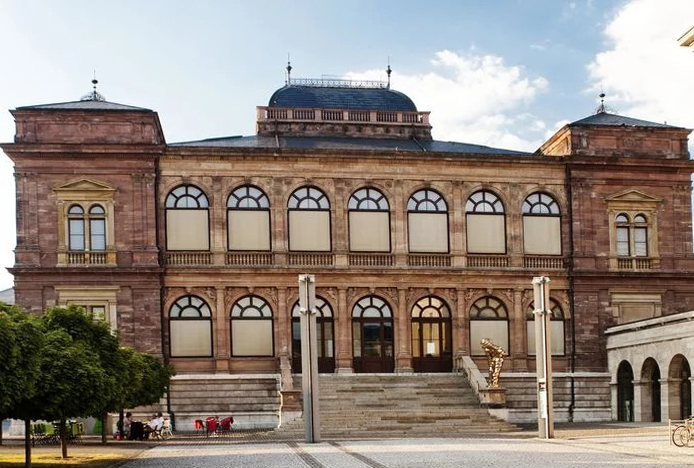
-
Parkhöhle
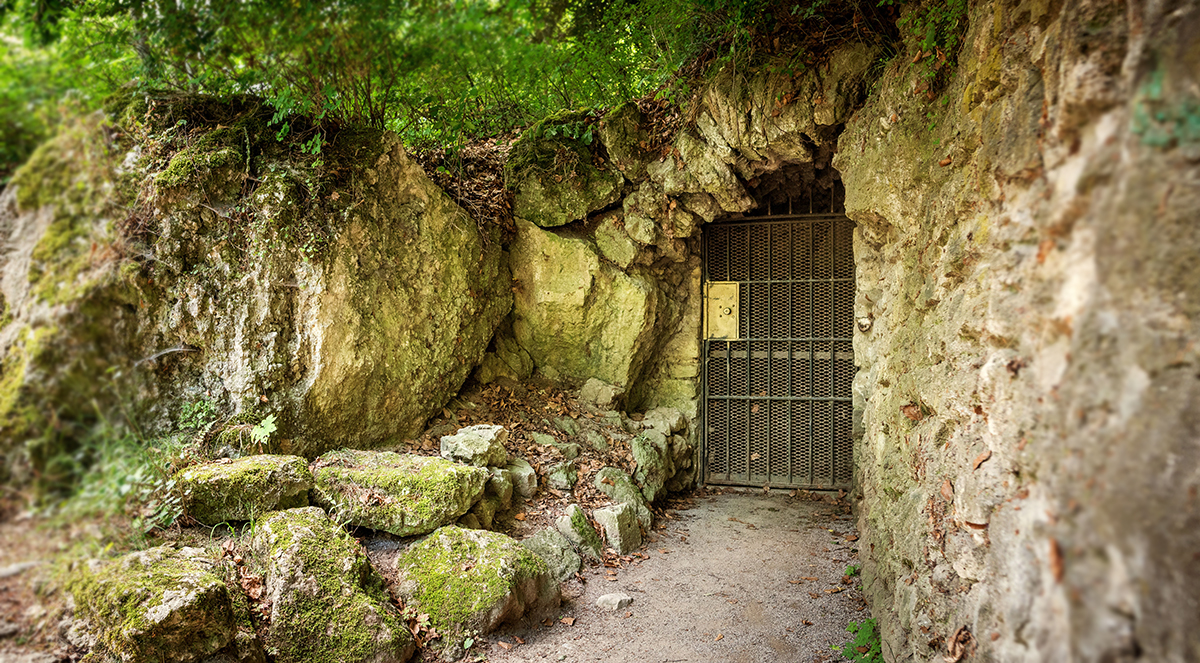
-
Platz der Demokratie (Fürstenplatz)
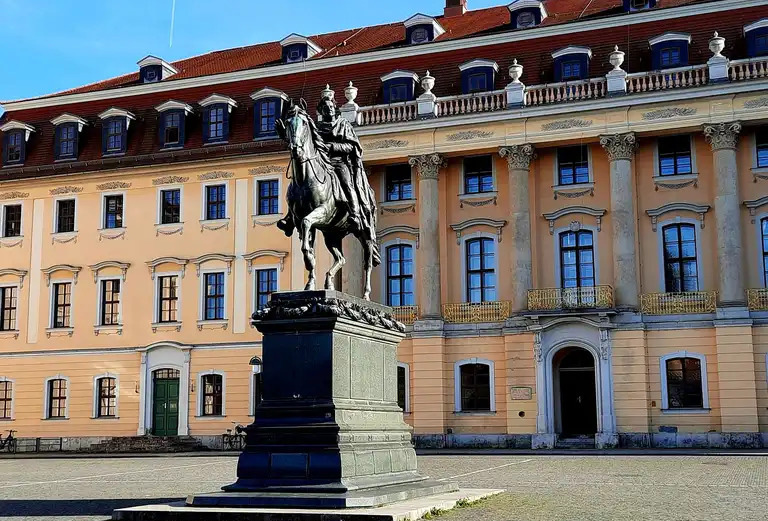
-
Platz der Demokratie, Anna Amalia Bibliothek
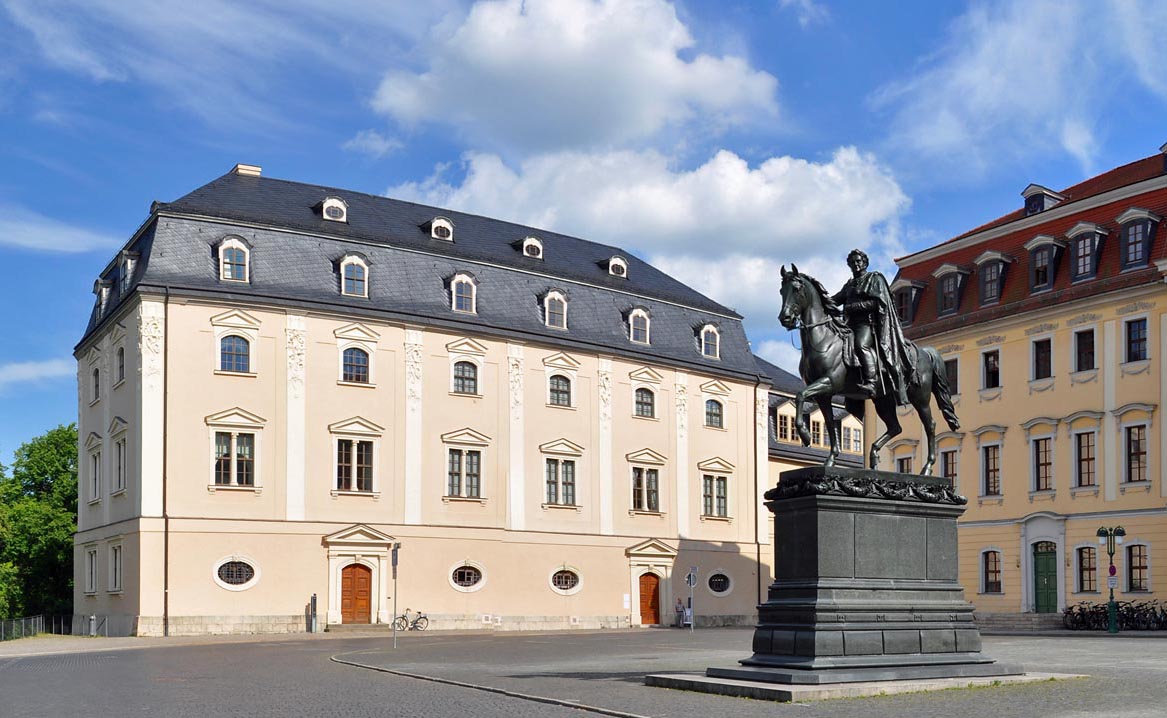
-
Rathaus
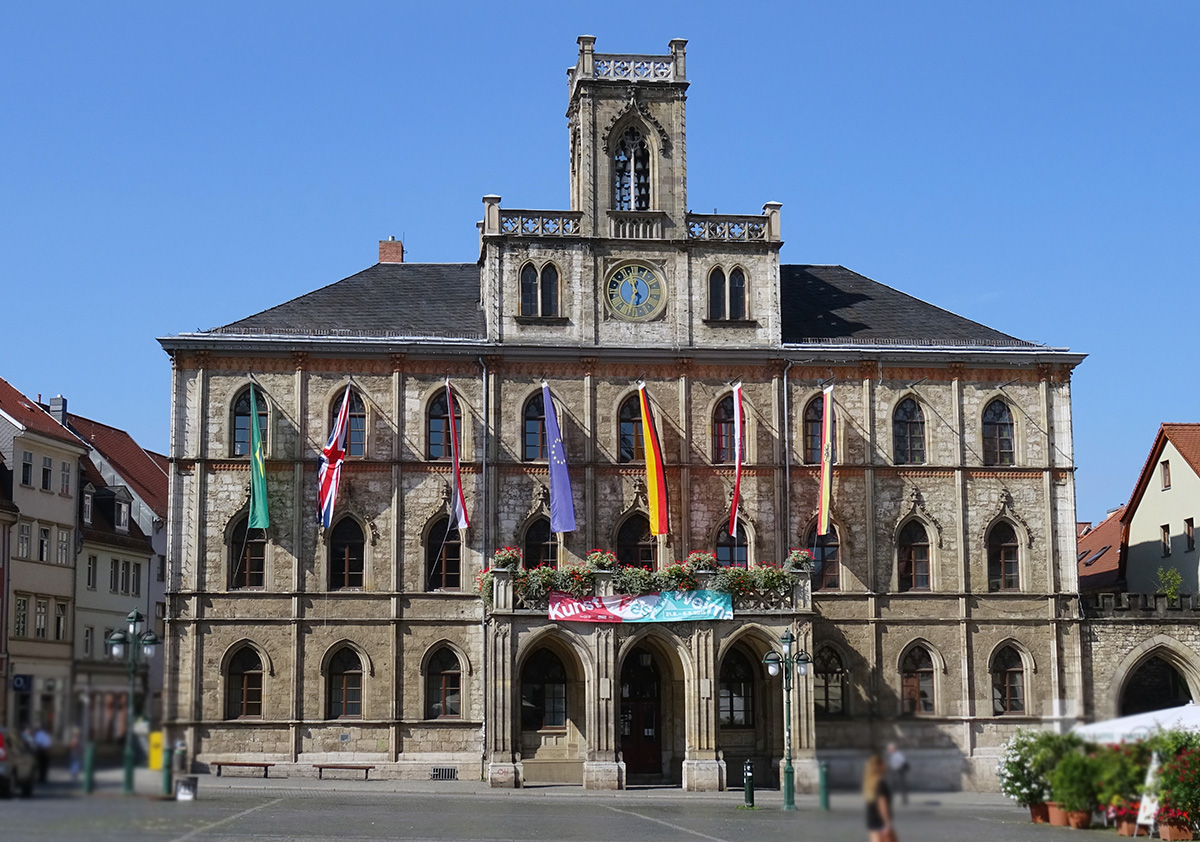
-
Reiterstandbild Carl August
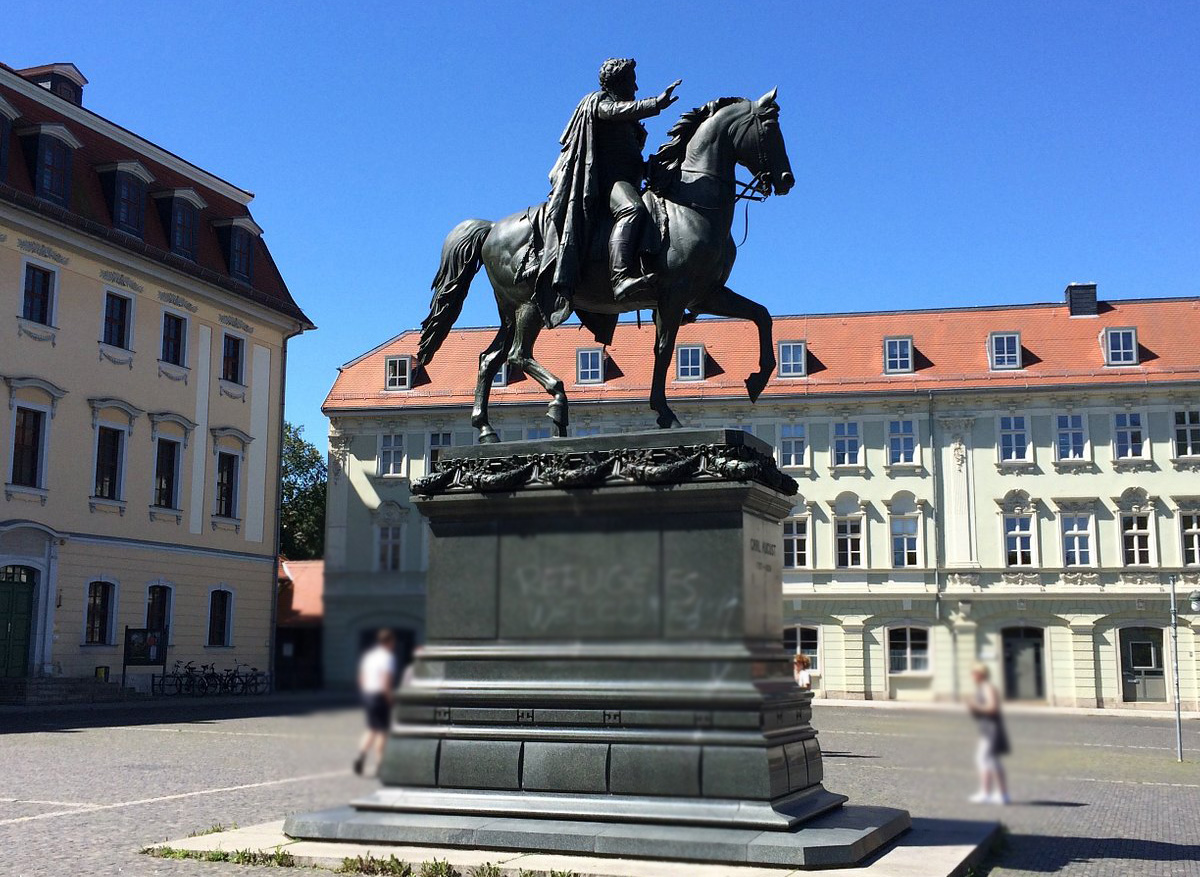
-
Römisches Haus (Carl August)
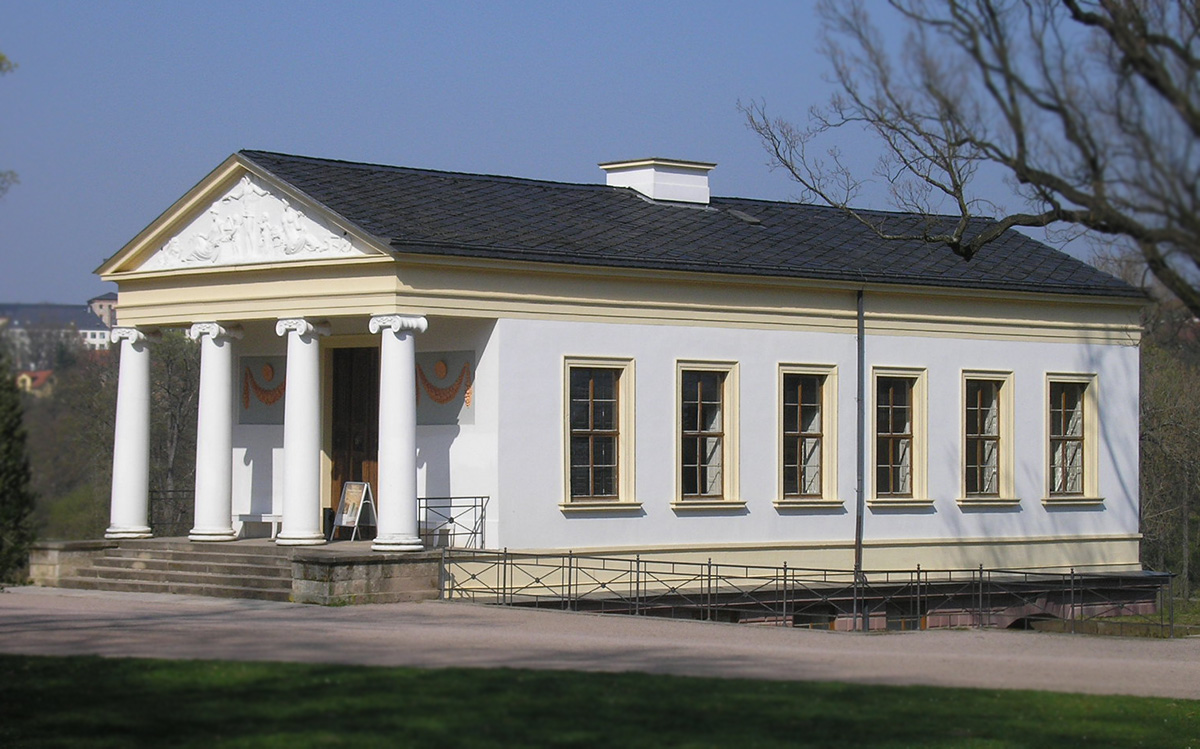
-
Schloss Belvedere
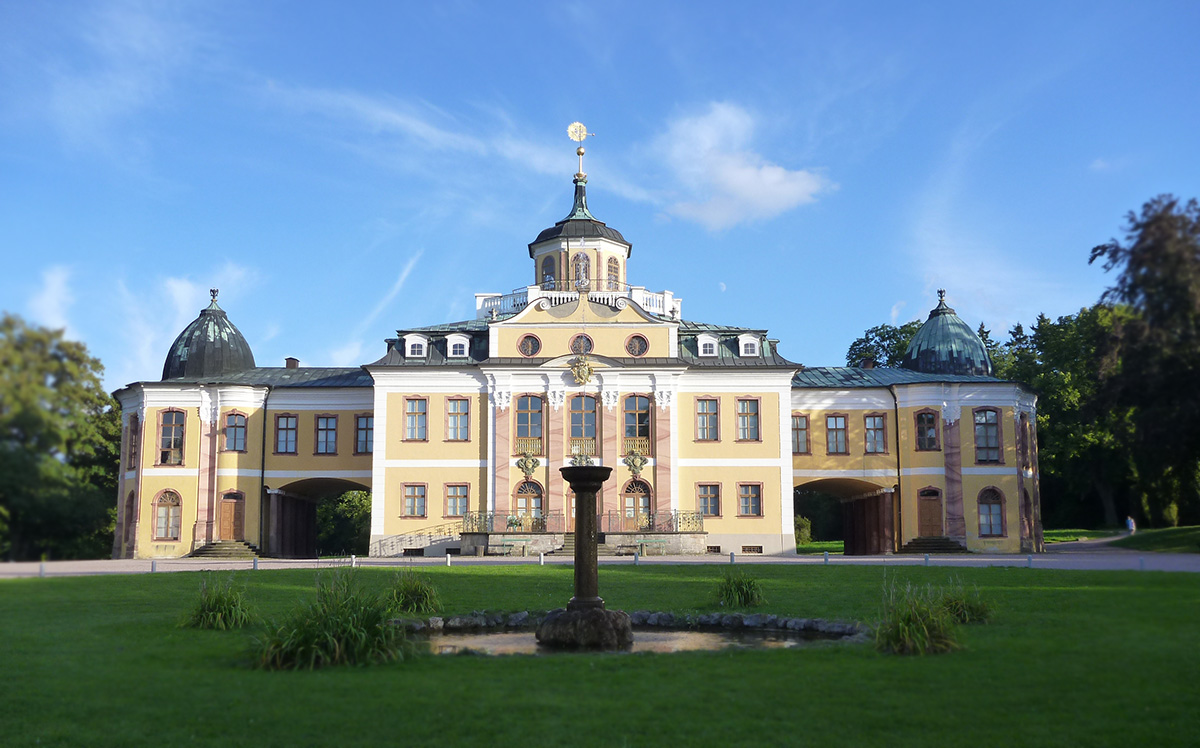
-
Stadtmuseum
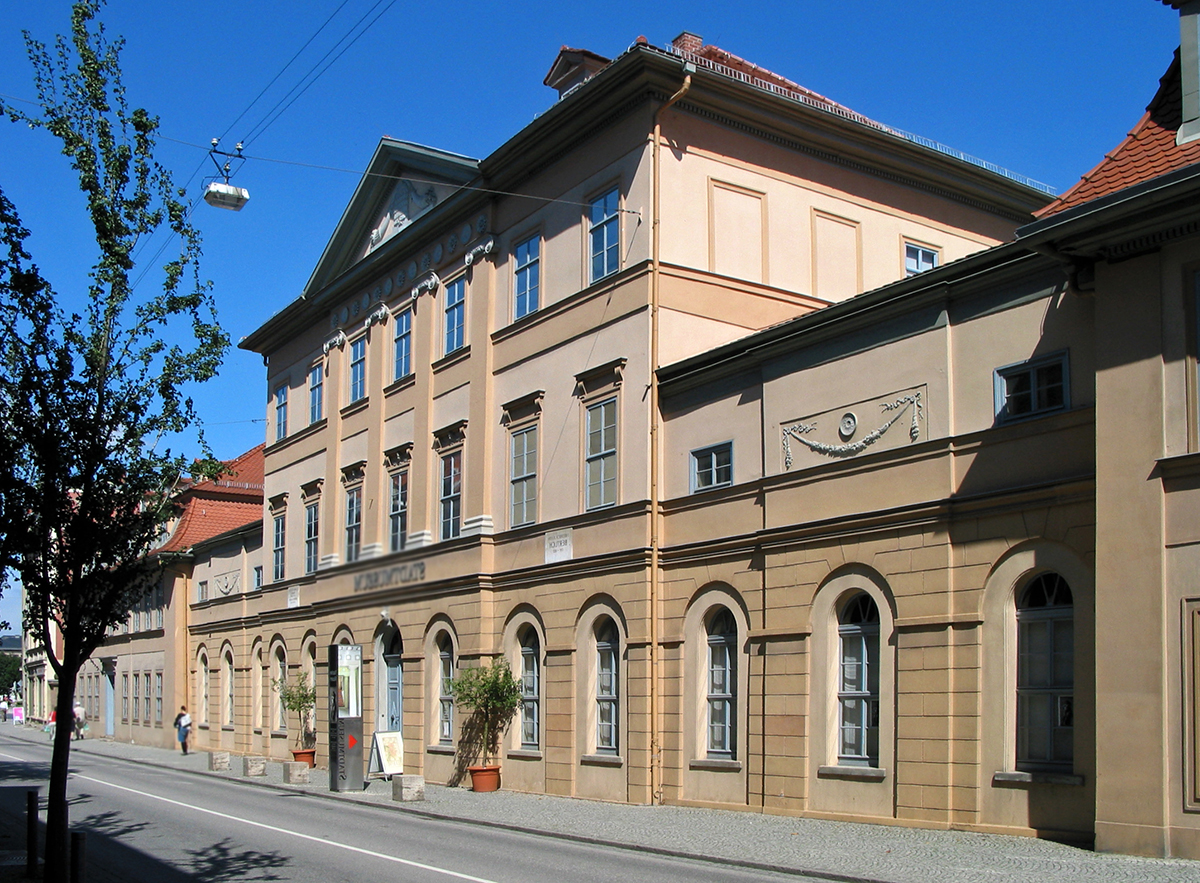
-
Stadtschloss
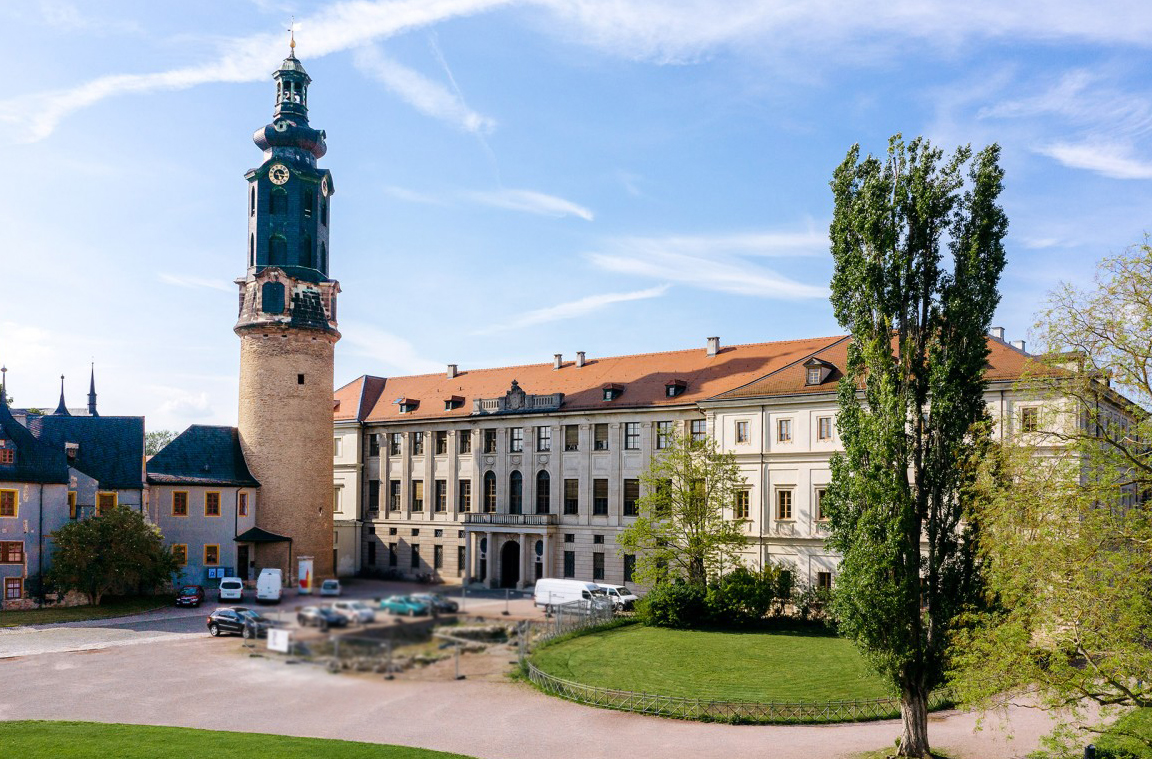
-
Standort Neues Bauhausmuseum
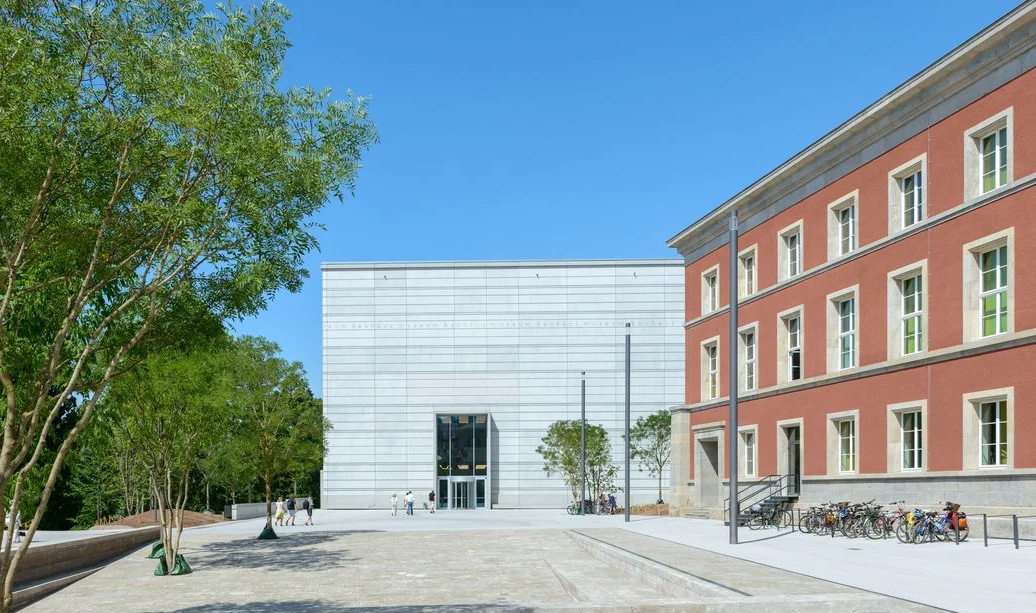
-
Villa Altenburg
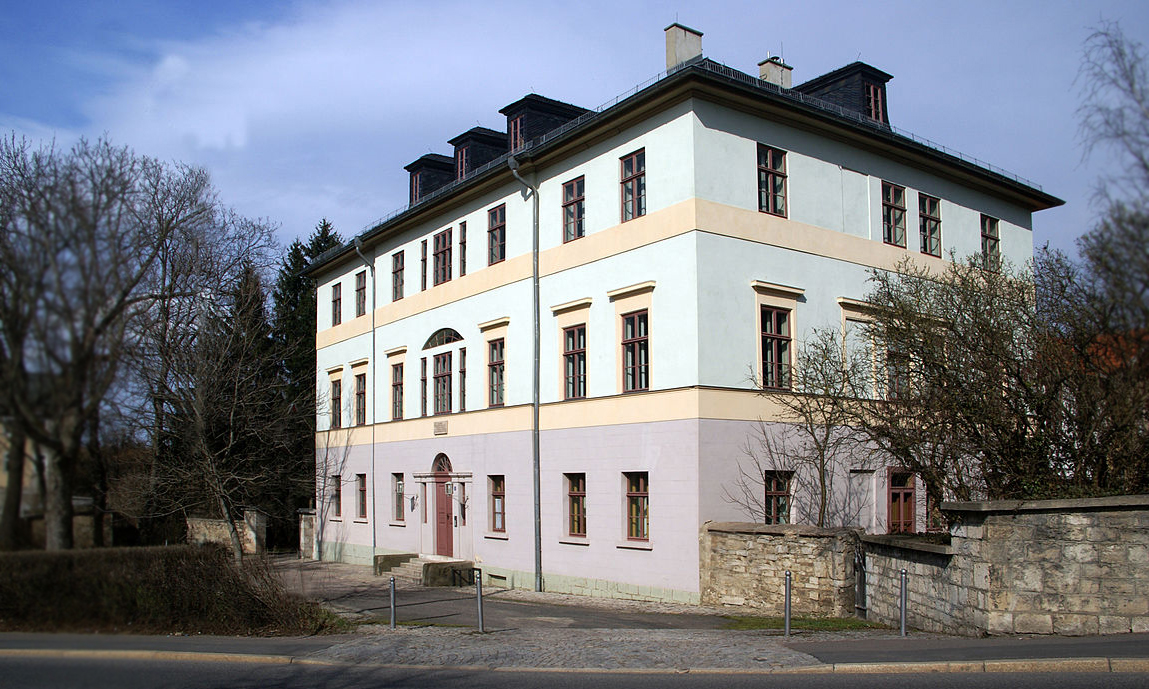
-
Welscher Garten
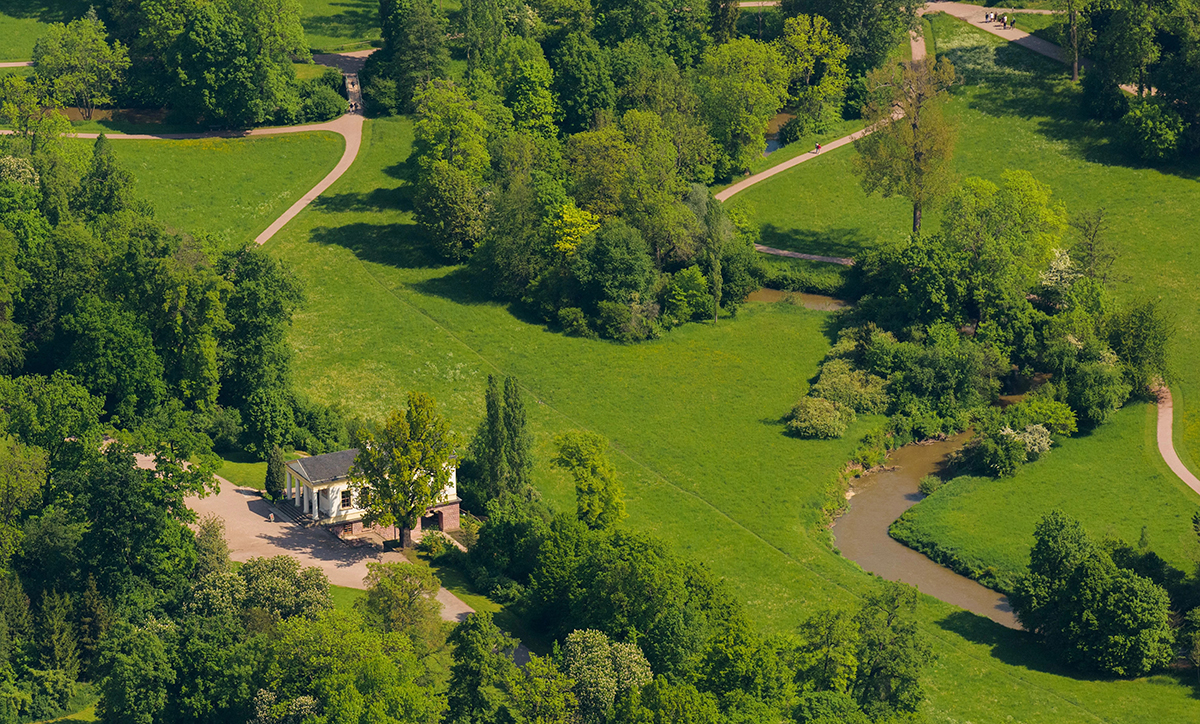
-
Wielanddenkmal
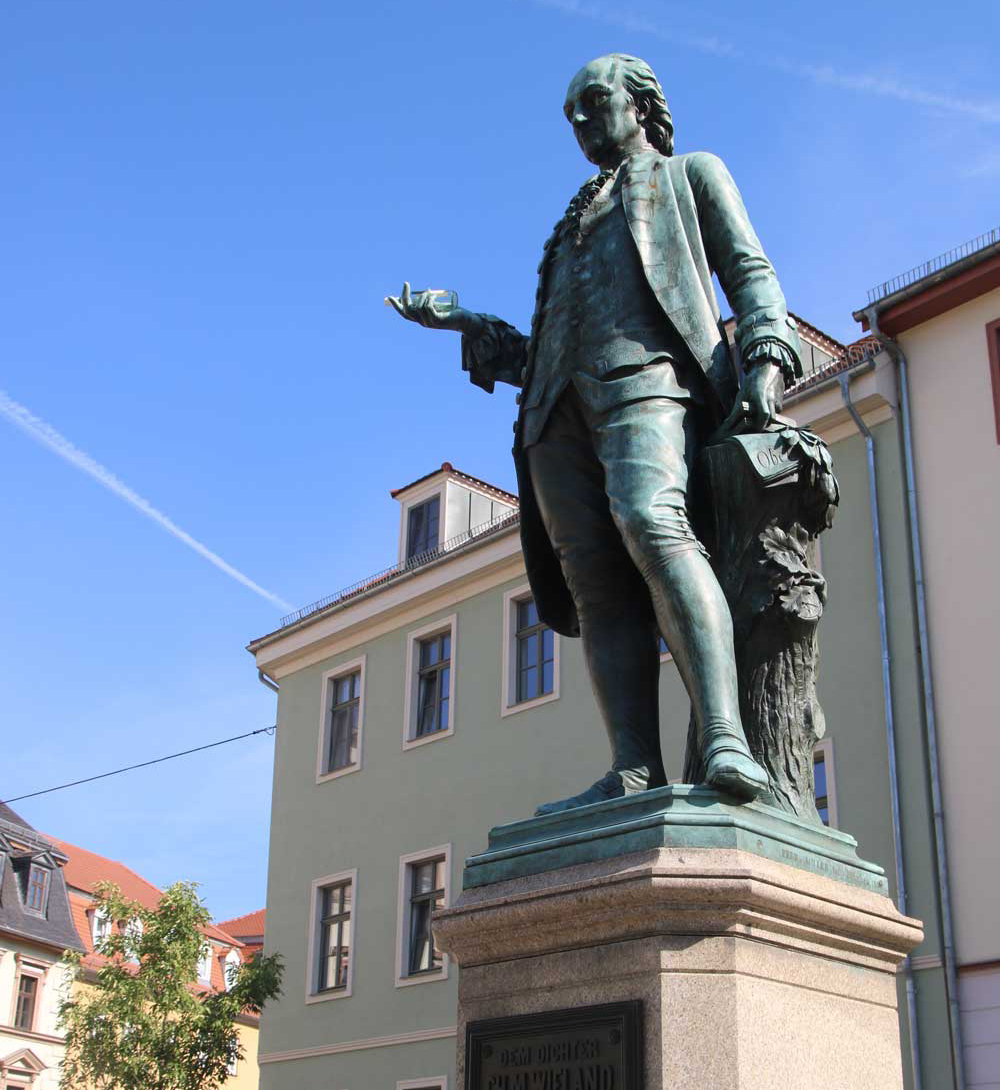
-
Wittumspalais
